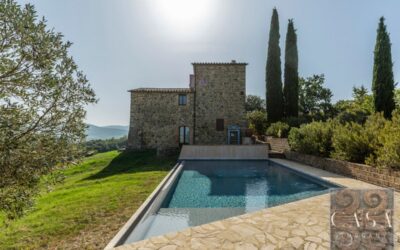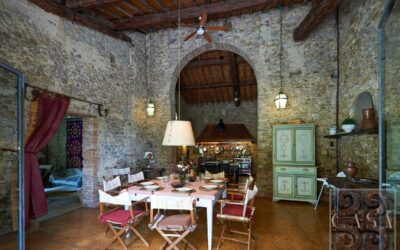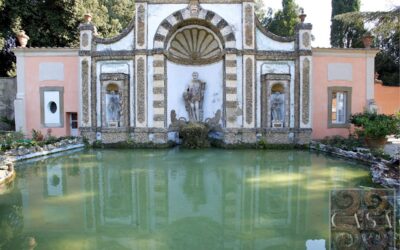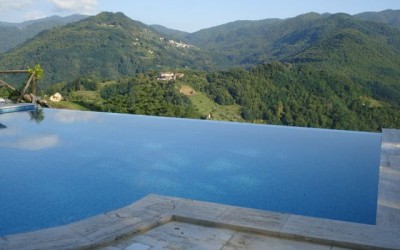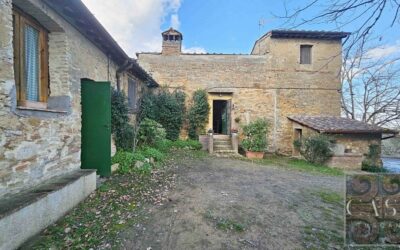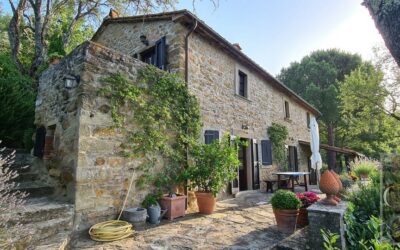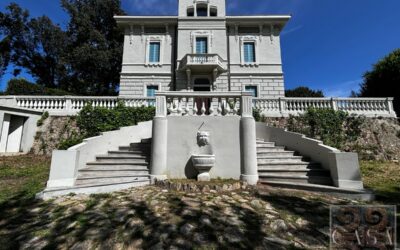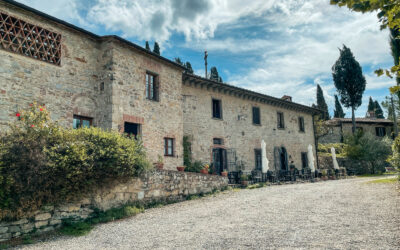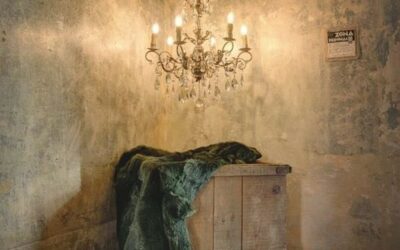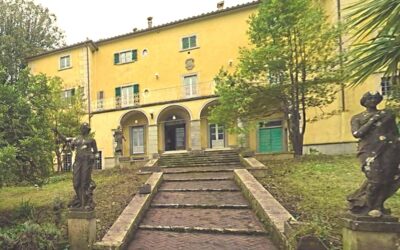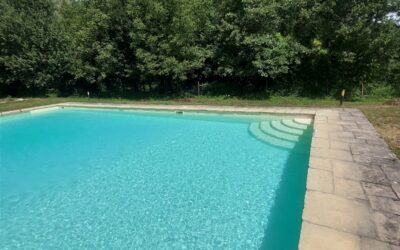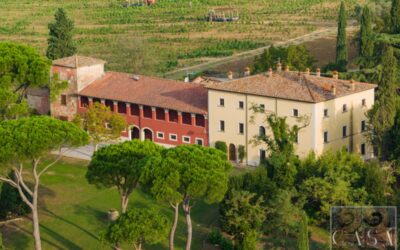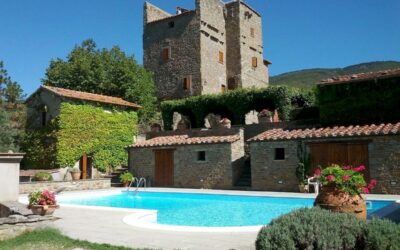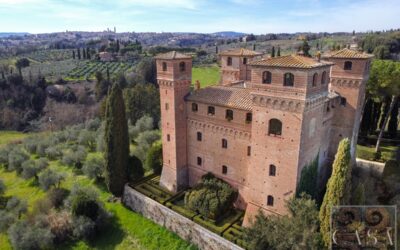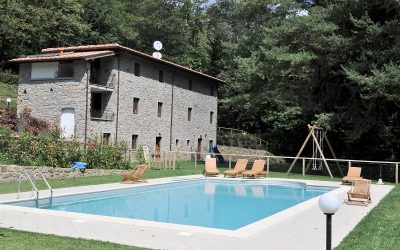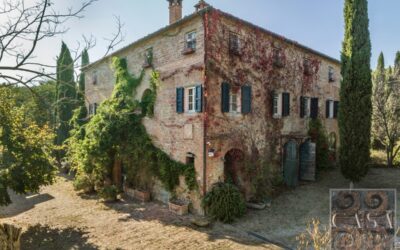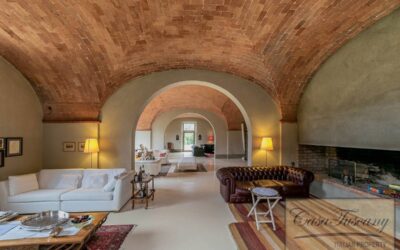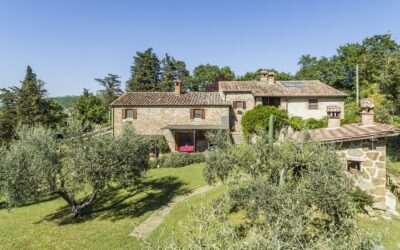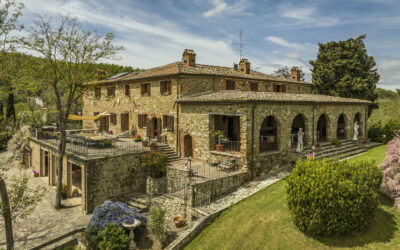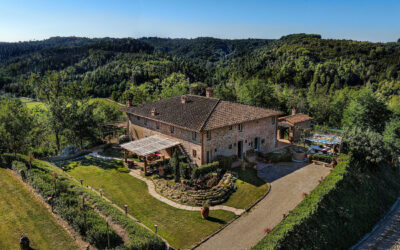Search Properties To Buy | Search Luxury Rentals
Finely renovated farmhouse with swimming pool near Montalcino, 4 bedrooms, 3 bathrooms, 1.7 hectares, with great views
- Ref #: V58501
- Region: Tuscany
- Location Type: Rural
- Condition: restored
A Leopoldina-style farmhouse with exceptional views in Chianti, dating back to the 16th century and in the same Florentine family for centuries.
- Ref #: V585714
- Region: Tuscany
- Location Type: Rural
- Condition: restored
A breath-taking estate near the wonderful town of Cortona with 10 hectares, limonaia, stables and an elaborate Nymphaeum
- Ref #: V58902-X
- Region: Tuscany
- Location Type: Rural
- Condition: restored
In an absolutely stunning position with amazing views, recently built villa with 3 bedrooms, infinity pool, landscaped gardens, various terraces and loggias.
- Ref #: V1790-X
- Region: Tuscany
- Location Type: Rural
- Condition: restored
VIRTUAL TOUR A rare opportunity to buy a farmhouse within walking distance of San Gimignano! With annex, land of 3.3 hectares with 190 olives
- Ref #: V58917
- Region: Tuscany
- Location Type: Rural
- Condition: to part restore
A delightful stone house which has it all! Pool, annex, 220 olive trees, private chapel, cypress-lined driveway, just 4km from Cortona
- Ref #: V58942-X
- Region: Tuscany
- Location Type: Rural
- Condition: restored
Stunning villa in the Pisa province in a wonderful area of villages and villas, recently structurally restored and to finish, with terrace, turret and panoramic roof terrace.
- Ref #: V59023-X
- Region: Tuscany
- Location Type: Village
- Condition: restored
Stunning 18th century Chianti farmhouse with swimming pool and views, near Castellina in Chianti.
- Ref #: 9750
- Region: Tuscany
- Location Type: Rural
- Condition: restored
Incredible designer apartment in the heart of Arezzo, with all the drama you need! Life is Beautiful meets the King's Speech with this location and those amazing walls.
- Ref #: V587519-X
- Region: Tuscany
- Location Type: City
- Condition: restored
Luxury historic villa in a village in the Pisa province of Tuscany, fully restored a few years ago with 7-8 apartments, chapel, garden, frescoes, cellars
- Ref #: V58883-X
- Region: Tuscany
- Location Type: Village
- Condition: restored
Near Caprese Michelangelo, a characteristic stone farmhouse with swimming pool, an annex and surrounding land.
- Ref #: V58254-X
- Region: Tuscany
- Location Type: Rural
- Condition: to part restore
Near Arezzo and Cortona, a fascinating complex with an ancient history dating back to the 16th century
- Ref #: V58562-X
- Region: Tuscany
- Location Type: Rural
- Condition: to part restore
A short distance from historic Cortona, unique restored 13th century tower with outbuildings, a pool and 1.6 hectares with olives.
- Ref #: V3983-X
- Region: Tuscany
- Location Type: Rural
- Condition: to part restore
A remarkable and 'one-of-a-kind' property consisting of an astonishing medieval castle with a spectacular view of the city of Siena.
- Ref #: V58315
- Region: Tuscany
- Location Type: Rural
- Condition: restored
A high quality complete restoration has been carried out on this rural property with 5 bedrooms, 6 bathrooms, and a pool
- Ref #: V2458-X
- Region: Tuscany
- Location Type: Rural
- Condition: restored
Very characteristic farmhouse of about 430 sqm with annex of 190 sqm with 2 apartments, 8.5 hectards, in the countryside near Sinalunga.
- Ref #: V58461
- Region: Tuscany
- Location Type: Rural
- Condition: restored
Amazing "Casa Leopoldina" near Montepulciano with a contemporary interior. Dating back to 1790. Outbuildings, 1.5 hectares of land
- Ref #: V56762-X
- Region: Tuscany
- Location Type: Rural
- Condition: restored
Typical panoramic farmhouse of 380 sqm in Passignano sul Trasimeno, near Lake Trasimeno, with pool
- Ref #: 6970
- Region: Umbria
- Location Type: Rural
- Condition: restored
Farmhouse of about 900 sqm with swimming pool, tennis court and park in the countryside of Sinalunga.
- Ref #: 8467
- Region: Tuscany
- Location Type: Rural
- Condition: restored
A wonderful property for sale in the unspoiled Tuscan hills, halfway between Pisa and Florence, with pool, annexes and olives
- Ref #: C-413
- Region: Tuscany
- Location Type: Rural
- Condition: restored
