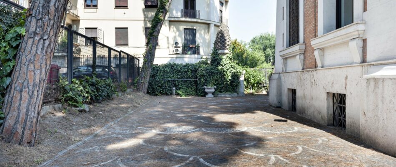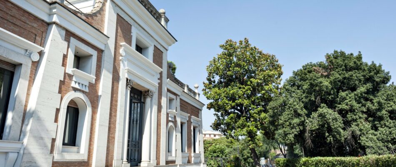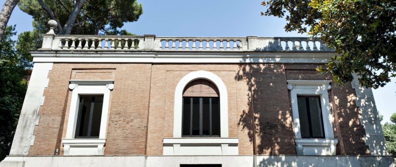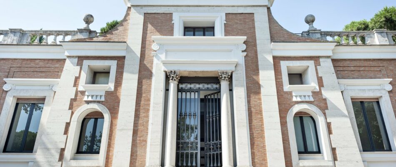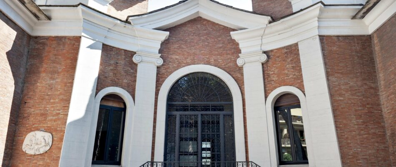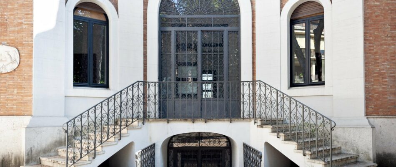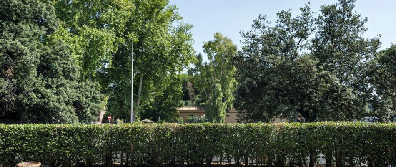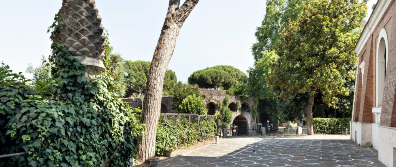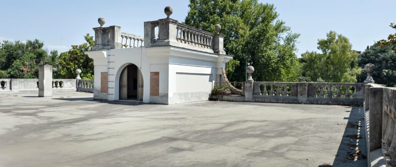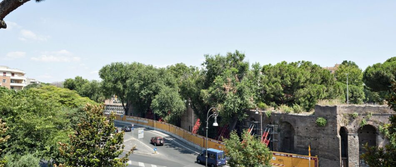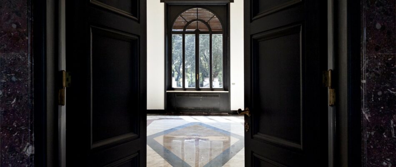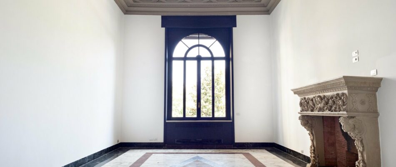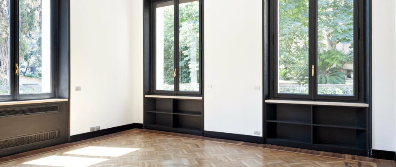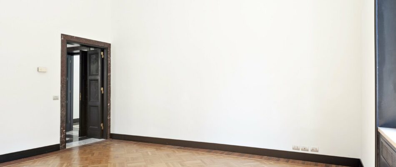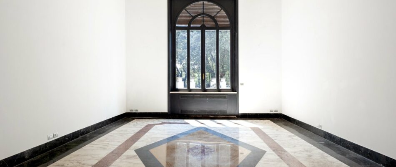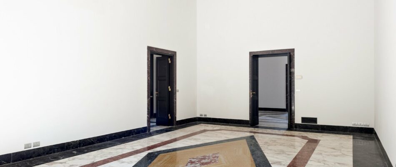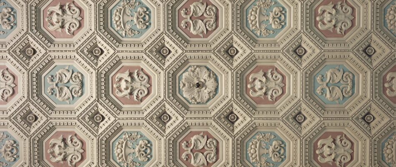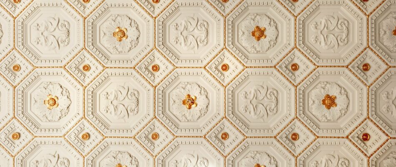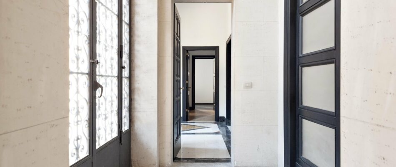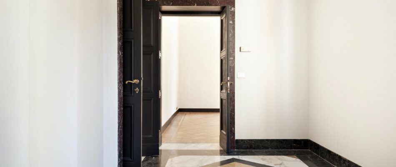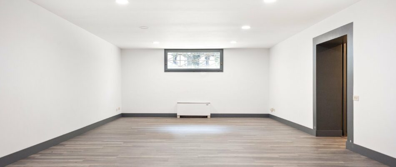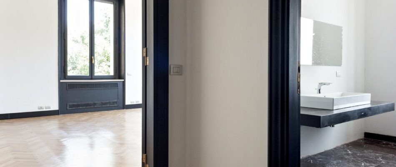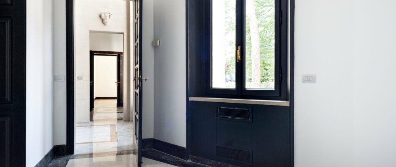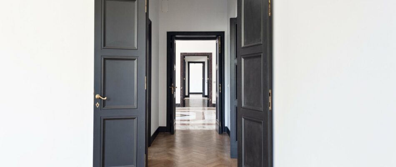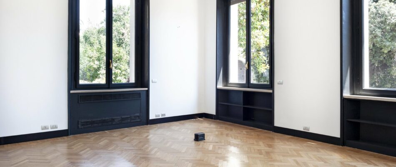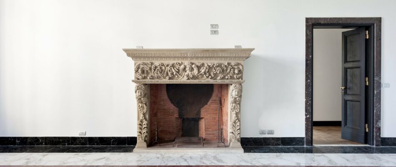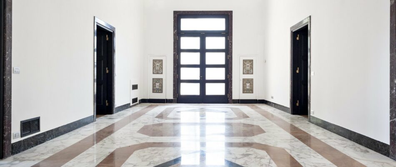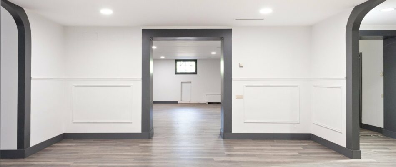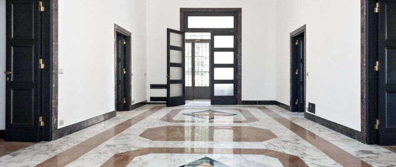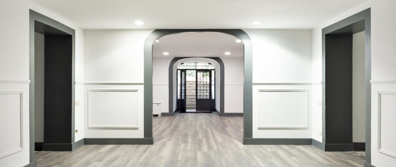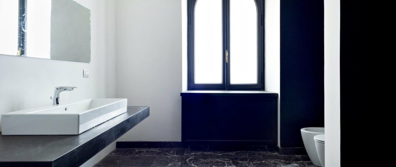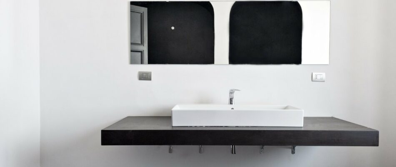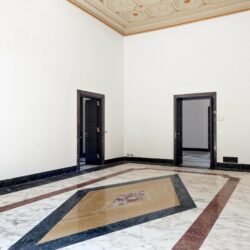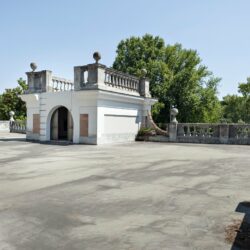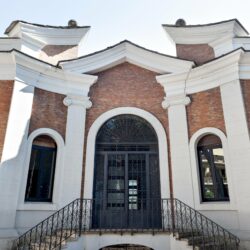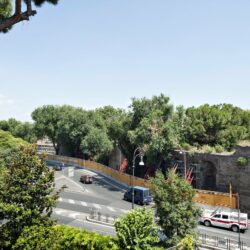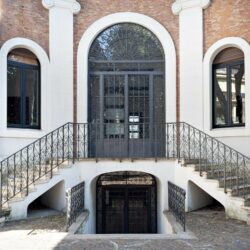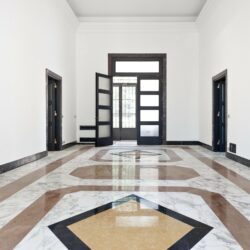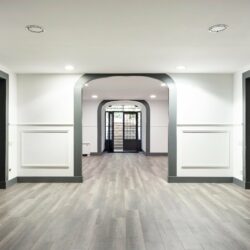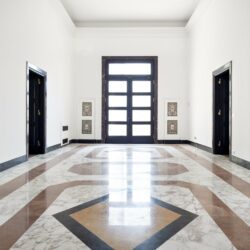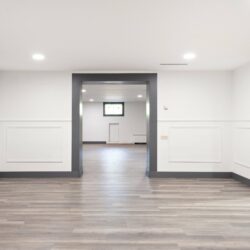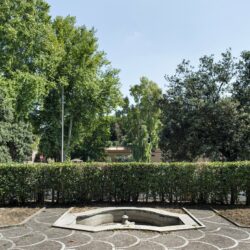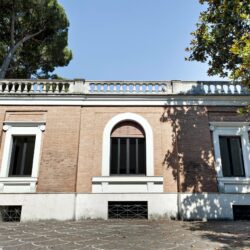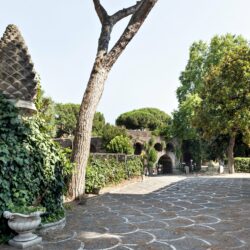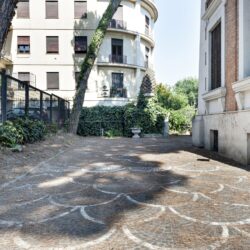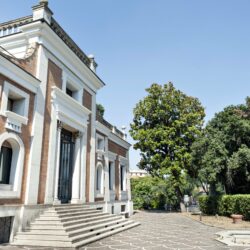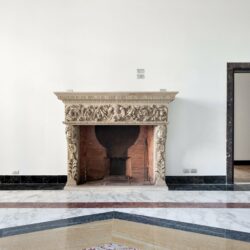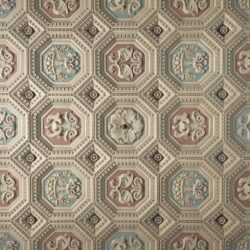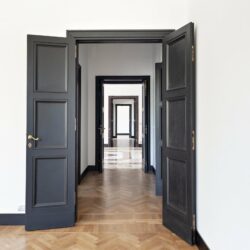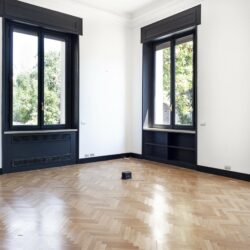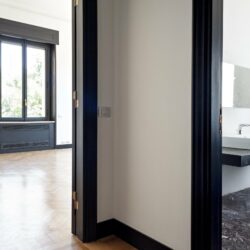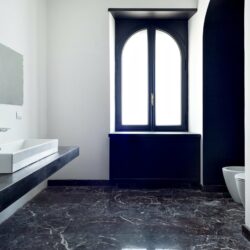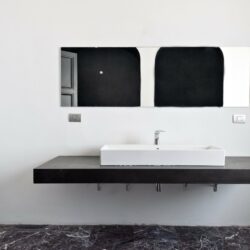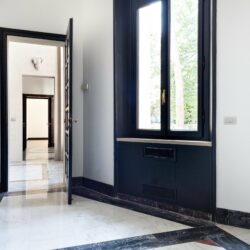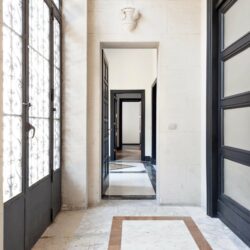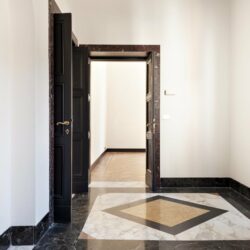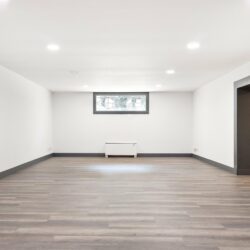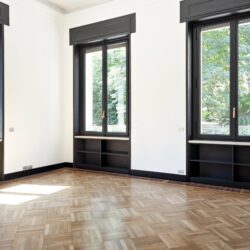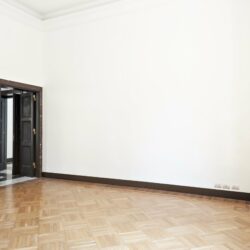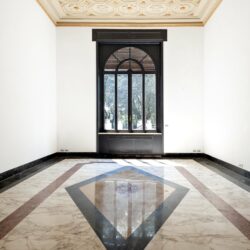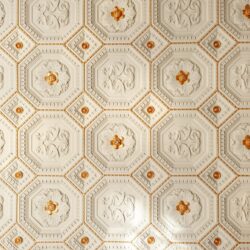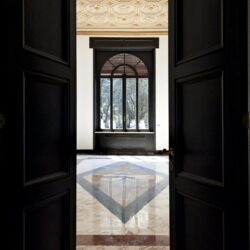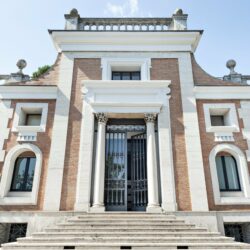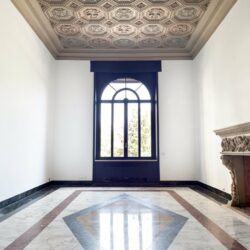ITALY, LAZIO, ROME
Via della Navicella in the Rione Monti, is one of most characteristic, picturesque, colorful and fascinating neighborhoods of the Capital. This prestigious Palazzo of 1,470 sqm. overlooking a surrounding garden of about 1,200 sqm once belonged to Anna Magnani. Today it is an exclusive, prestigious residence of architectural and artistic significance.
LOCATION
The building is located a short walk from the Circus Maximus and the adjacent excavations. The Palazzo has been completely renovated and well finished and is surrounded by a garden of its own. You reach Piazza Venezia by a pleasant 20-minute walk, the Jewish Ghetto or the Circus Maximus is also about 20 minutes away. With just a few steps you reach the Temple of Vesta, the Circus Maximus from which, via the Arch of Constantine, you reach the Colosseum and the archaeological sites of the Roman Forum and the Imperial Forums.
DESCRIPTION
The Palazzo is on three levels:
The first floor with average ceiling heights of 5.50 – 6.00 m has some fine finishings that develop along the entire floor of about 505 sqm. It is divided into: in a large entrance hall, three large and majestic living rooms with fireplaces, and another eight rooms, large corridors, two bathrooms and a utility room.
The impressive central halls give access to the numerous annexed rooms. All the doors are framed by solid stone. The number of period fireplaces is remarkable. The floors are of fine marble. Of great interest is the wooden ceiling of the “rettangolo per convento” type consisting of a main framework formed by five chestnut beams, painted on the sides with ornamental motifs.
The ground floor consists of two internal and external entrances, there are three meeting rooms and five other rooms with a large bathroom.
The second floor includes a kitchen with a large panoramic terrace overlooking the monuments of the historic center of Rome and in particular on Porta Metronia.
GENERAL OVERALL DIMENSIONS
The building totals approximately about 1,470 sqm. with ground-basement floors 505 sqm., first and first floor mezzanine 525 sqm., and second floor kitchen 40 sqm., terrace of 400 sqm. and a surrounding garden area of 1,200 sqm.
STATE AND FINISHES
The Palazzo has impressive architectural and stylistic features highlighted during the important restructuring works.
The large windows that stand out on the main facade make the room very bright, the decoration of the important ceilings make the property imposing and of very high quality.
The building overlooks characteristic and beautiful views, with the Piazza di Porta Metronia in the background.
POTENTIAL USE
The Palace is particularly desirable for its history, the presence of significant architectural and artistic qualities, and its ideal location in the heart of the historic center of Rome.
