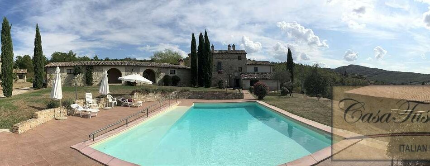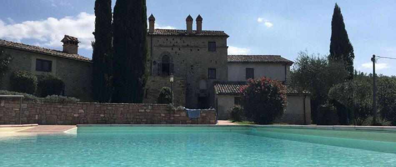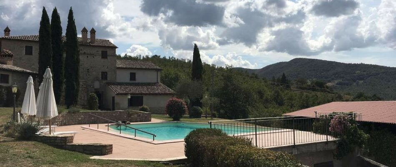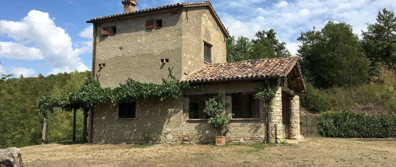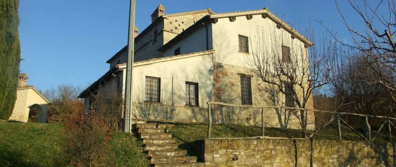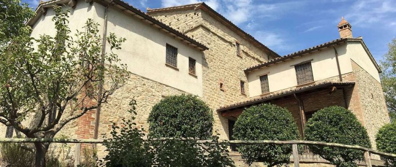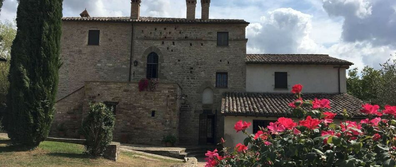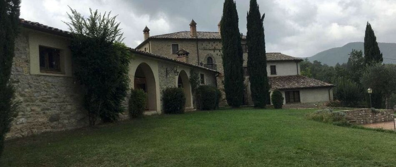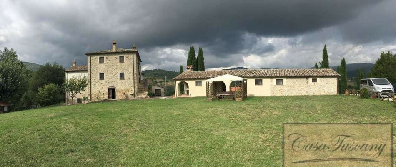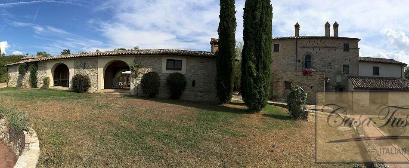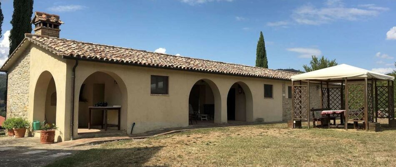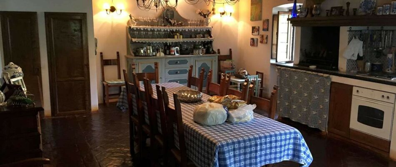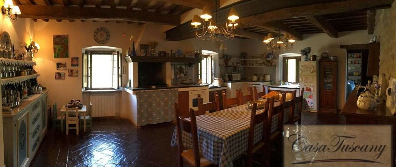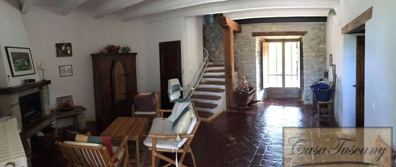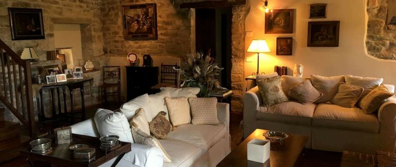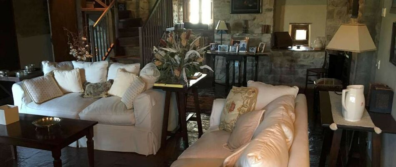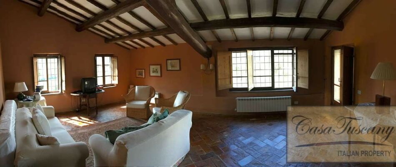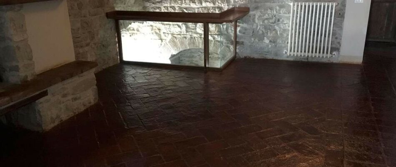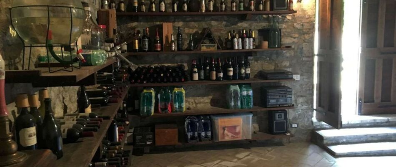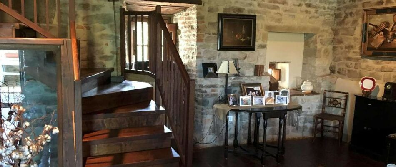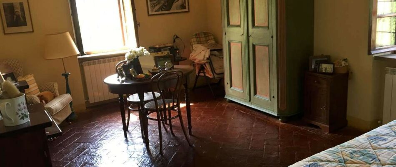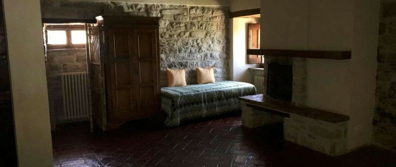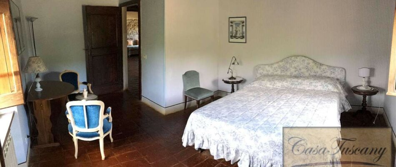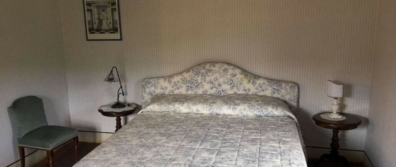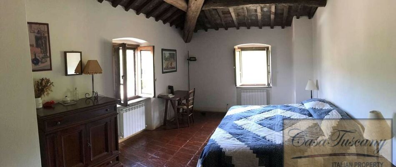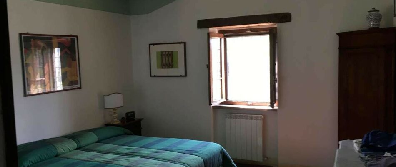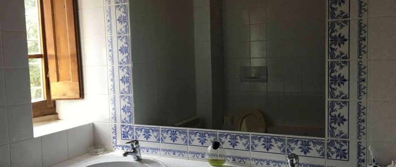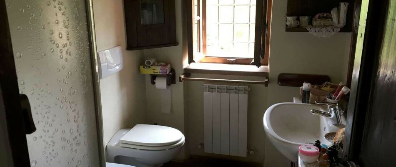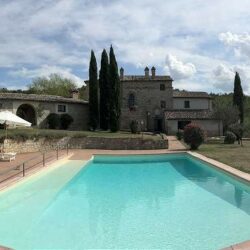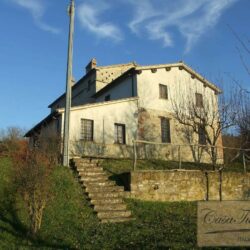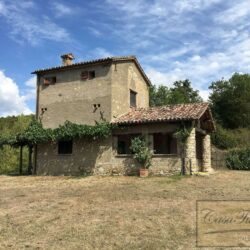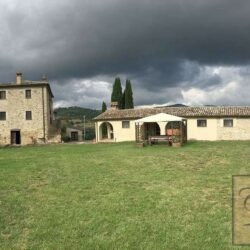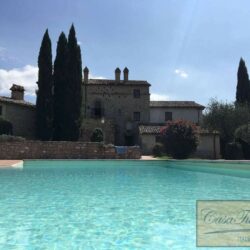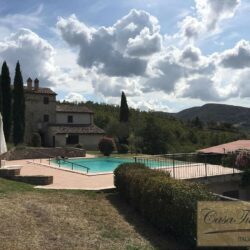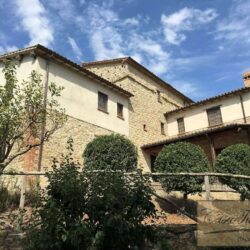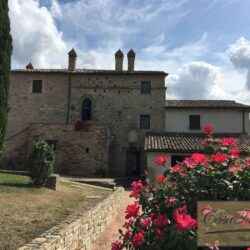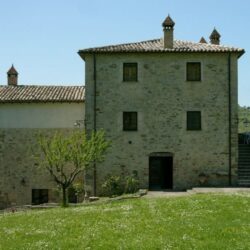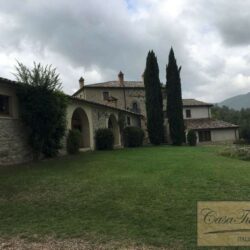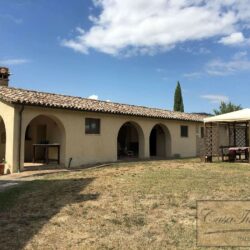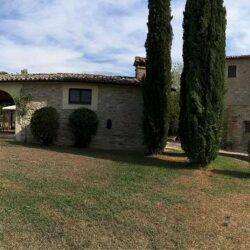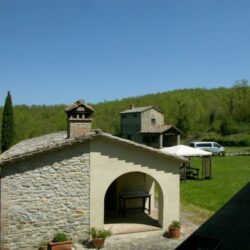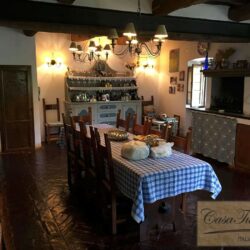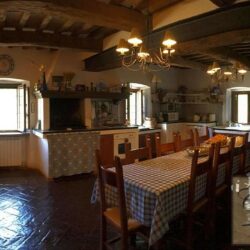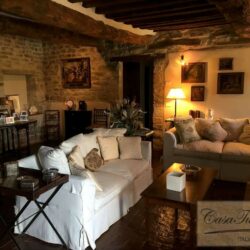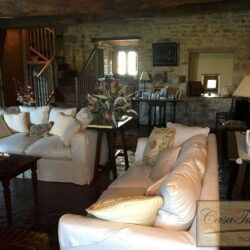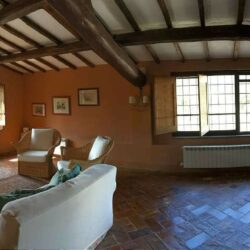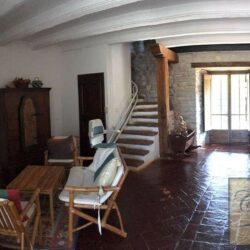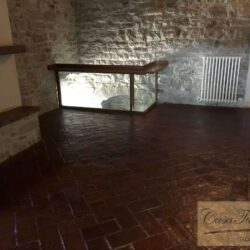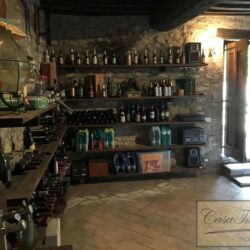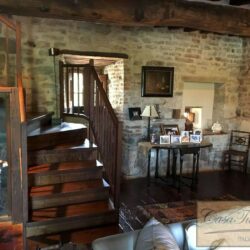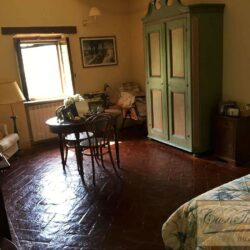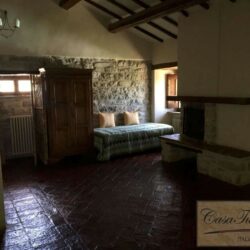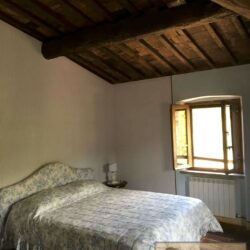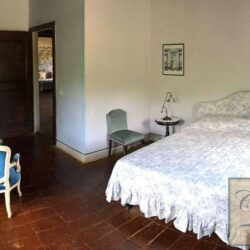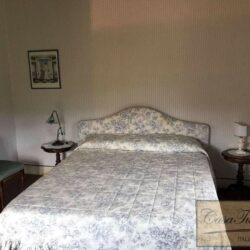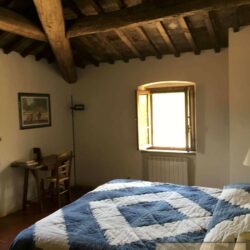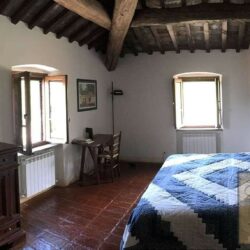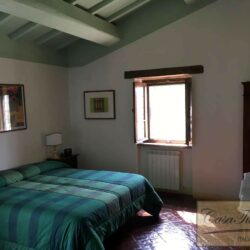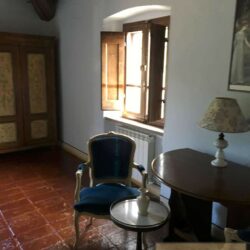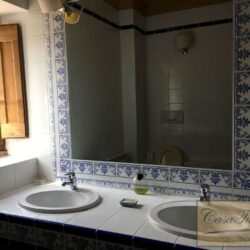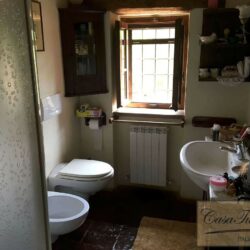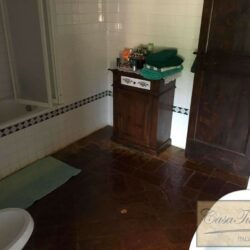ITALY, UMBRIA, PERUGIA, UMBERTIDE
Ancient Hilltop Farmhouse with Annexes and Pool
Country house with swimming pool and land for sale in Umbertide, Perugia.
The property consists of a main country house and an outbuilding, an annex used for services, a shed for agricultural tools and an outdoor swimming pool.
In a hilltop location surrounded by forest, the property can be reached via an unpaved road in good condition of approximately 1km.
The country house has undergone a careful restoration following the indications of the manual of the Recovery of Città di Castello, using quality materials according to Umbrian tradition. These include wooden beams and chestnut wood as well as original stone walls, terracotta floors and roofs with salvaged tiles which have also been preserved.
The ancient medieval origins of the property are evidenced by the presence of pointed stone arches.
The main country house has a central core around which the rest of the property is built. This section of the house has more ancient origins and is now used as a living room.
On the left side of the property is the sleeping area and a living space while on the opposite side is an area with an independent entrance from the garden which is used as a wine cellar and storage room.
The property also has an outbuilding of approx. 52 sqm on two levels. The main annex is a single-storey building, of more recent construction with a reinforced concrete structure partly covered in stone. The roof covering of the gable roof is made of salvaged tiles. This annex is home to a kitchen and utility rooms, connected by a portico with beautiful arches that opens onto the garden.
Within the grounds of the property there is a large swimming pool of approx. 12m x 6m in a panoramic and sheltered position.
LAYOUT
Country House:
Ground floor:
Living room
Second living area
Two rooms
Bathroom
Cellar
Storage room
First floor (with internal and external access):
Central living room with large fireplace
Kitchen
Additional living room with stone fireplace
Two bedrooms
Bathroom
Second floor:
Living room with fireplace
Two bedrooms (both bedrooms have double windows with panoramic views and have ceilings with wooden trusses),
Bathroom
Independent apartment of approx. 50 sqm:
Ground floor:
Living room with bathroom and kitchenette
Mezzanine floor:
Bedroom
Guest House:
Ground floor:
Entrance porch with stone columns and wooden truss
Living room with fireplace
Kitchenette
Bathroom
First floor:
Double room
Annexes:
– Tool shed of approximately 307 sqm
– Dependance of approximately 70 sqm
– Main annex of approximately 86 sqm plus porch of approximately 60 sqm.
Land: Approximately 18 hectares (44.5 acres).
Swimming pool: Panoramic and private pool of approx. 6m x 12m.
Distance from services: 2.6km.
Distance from main airports: Perugia 41km | Florence 157km
Utilities: Phone line | Wi-Fi | Autonomous heating + 3 gas condensing boilers | Mains/city water | Electricity
Automatic gate.
Energy Efficiency Rating: G
View all our properties on our website casatuscany.com
