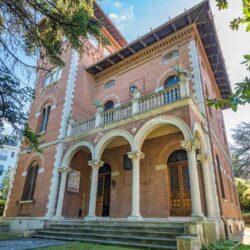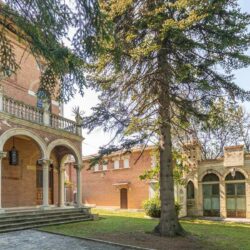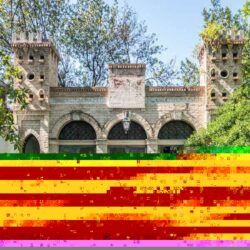Per se e per gli amici’: for you and your friends. This is the engraving on this grand estate’s entry gates. It perfectly represents what this outstanding 1930s villa has to offer: a perfect place for large-scale entertaining, plenty of space for friends and family, and a private spot right in the centre of Porto Sant’Elpidio.
Upon entering the gates of this majestic estate, you feel as though you’ve been transported back in time. In its liberty and timeless grandeur, it provides splendid views of the shimmering water of the Adriatic coast from its tower. If you want to continue its legacy of art, culture, and exclusive entertaining right in the city centre, while still being able to enjoy your own privacy in an estate that is nothing short of spectacular – don’t look any further.
The Villa
This stunning home, sited in the very heart of Porto Sant’Elpidio, makes a statement from the moment you enter its gates. Built in the mid 1930s and surrounded by century-old linden trees, it still holds its liberty charm to this day.
It was commissioned by Italian writer, journalist and doctor Antonio Conte, a man of great culture that held the office of Italian Consul in Bordeaux in the early 1900’s, where he became friends with Italian poet Gabriele d’Annunzio. In this exceptional example of liberty architecture, he welcomed numerous artists and writers of that time and hosted elegant events for Italy’s high society.
This estate is made up of the main 499 sq.m. villa, paired with a 162 sq.m. dependance and a 75 sq.m. orangery.
The perfectly designed floor plan combines luxury finishes with the warmth and comfort of a home. Immersed in a lush garden right in the centre of Porto Sant’Elpidio you behold this charming villa – a stone driveway and a couple of steps lead you to the front of this majestic building.
You immediately notice its tall tower and its charming portico featuring four arches surmounted by the terrace. Red brick, pale, ornated columns and latin inscriptions all over is what you first see as soon as you enter the property. ‘Age Hospes Est Tibi Amica Domus’ – ‘Come in, my guest. This house is your friend’.
Ground Floor:
Upon entering this floor, you are transported to a different century. Decorated, coffered ceilings, which are more than 4m high and showcase 18 panels in wood with golden details and amazing mosaic floorings. A meticulously hand-crafted wooden fireplace on the right, decorated with hunting scenes carved in relief. What immediately catches your eye is the dramatic staircase, around which this building is centered. It connects all floors and provides a movie-like view from the top floor, down to the entrance.
To the left side of the entrance, you will be able to separately access a studio, the kitchen and its majestic dining room. Every room features impressive mosaic floors, and the wallpapers showcase different patterns in each space. The large, bright studio overlooks the garden and provides the ideal spot for those working from home or wanting to welcome clients in their villa. It is a luxurious, elegant space, with plenty of work surface and storage.
All ceilings are high and valuable, especially the one in the formal dining room to the right of the entrance. It features a wooden, coffered ceiling, boasting 16 still-life paintings portraying flowers and fruits. Surmounted by a majestic wrought iron chandelier and surrounded by ancient wooden furniture, you find a long, solid-wood table – perfect for elegant dinners. Adjacent to the formal dining room, there is a sitting room with a majestic fireplace showcasing wood and stone with literary inscriptions – ‘the fire’s flames are the heart of the house’. The whole house is imbued with conviviality, entertainment, and livability, as conveyed by Bacchus’ bas-relief carved in the stone around the fireplace. It is a space designed and built for shared moments with your loved ones.
First Floor:
A majestic staircase leads you to the first floor – marble steps, wrought iron banister and a stunning wooden handrail compliment the details and furniture of the entrance. On this floor you will find 4 bedrooms and a bathroom arranged around the stair’s hallway.
The floors yet again showcase splendid mosaics, different in each space but in perfect harmony with the overall style of the house. The bedrooms are spacious and bright, the wallpaper elegant and dainty.
From both the hallway and the master bedroom you can access the stunning terrace. Placed above the portico, it overlooks the driveway and the lush garden. You can place a couple of chairs and enjoy the sunshine in the morning while sipping on some espresso.
Second Floor:
The crown jewel of the second floor is the master suite featuring a double bedroom with en-suite bathroom and adjacent living room. From here, via a spiral staircase, you can access the tower, which provides gorgeous views of the whole town and the seaside from an extremely privileged spot in the property.
On the same floor, there are a small storage and another spacious room, that you may arrange as a bedroom or studio and which could be turned into a splendid library.
The Dependance
A couple of steps from the main villa you find a 162 sq.m. building. It spreads on two floors and could be renovated and turned into a separate cottage to welcome even more guests. On the other hand, you may employ the ground floor as a garage, whereas the first floor could become a comfortable and spacious suite.
The Orangery and Birdhouse
Adjacent to the villa you also behold a charming 75 sq.m. building featuring a 25 sq.m. orangery and a 50 sq.m. birdhouse. It aesthetically resembles a castle, with two towers and three large French doors. Above them you find a splendid sundial.
This space could be employed following its original purposes, making space for lemon trees and more greenery. Alternatively, you could turn it into an art studio, a music area, or a gallery to showcase artworks.
The Land
This grand villa sits on a lush 3.200 sq.m. garden featuring tall trees such as linden and pines, allowing for some shade during hot summer days, inviting you to go for a walk or just sit and take in the beauty of the surroundings.
More amenities around the garden feature a splendid stone well with a sitting area around it, and a pergola providing some shade. The garden is quite spacious, and a luxurious swimming pool could be added for you and your guests to enjoy, in the privacy of your own spaces.
The Location
This elegant villa is located in the very heart of Porto Sant’Elpidio, in the Marche region. It is a coastal town, boasting 7km of splendid seaside and a lively tourist flow in the summertime. You can go for a walk on the beach, cycle in the pinewood right by the sea, or stroll around the splendid city centre for some shopping in the many artisanal stores. It is famous for its splendid coast, its livability, and its proximity to other key towns in the region like Civitanova Marche and Porto San Giorgio. It is also just 20 minutes away from the well-known luxury outlet Il Castagno.
Not far from here you can also find the Natural Park of Monte Conero, perfect for hiking or cycling on its 18 striking trails or for walking on the Portonovo Bay with its stunning beaches and crystal-clear water. Another must-see is also the Spiaggia delle Due Sorelle (Two Sisters Beach), reachable only by boat, where you can admire two majestic white sea stacks in front of the beach. This area is rich in ancient villas such as this one, testimonies of a time when many noble families used to choose this town as a holiday destination.
EPC Rating: F, G
Energy Performance Index (IPE): 166,03/141,59 kwh/sq.m.*year
Why Buy It
This estate is a great investment if you’re interested in continuing the tradition of cultural gatherings started by Antonio Conte. It is a house designed for entertaining, for conviviality, and for large family-life, with a tradition of an intense social life, elegant receptions, and cultural interest.
Being located in a town rich in tourism, this stunning estate could be turned into a luxurious boutique hotel: the many bedrooms and comfortable location guarantee a stable tourist-flow. More rooms can be added in the nearby dependance allowing you to have plenty of space to allocate as your living quarters and the hotel. It is right in the city centre, allowing for easy access to every amenity – perfect for guests who don’t want to drive anywhere, but just relax.
Property ID: ila-356
Price: €1,600,000
Property Size: 736 SQ.M.
Land Area: 3.200 SQ.M.
Bedrooms: 7
Rooms: 23
Bathrooms: 4
Garage: 1
Year Built: 1930
Property Type: Villa
Property Status: Highlighted
* Annexes: yes, 2: a Dependance 162 sq.m. and a Orangery+Birdhouse 75 sq.m.
* Swimming Pool: Possible
* Other Features: Rental Potential
* Condition: Good
* Access: Main Road
* Electricity: Yes
* Water: Yes
* Gas: Yes
* Heating: Yes









