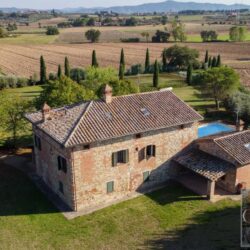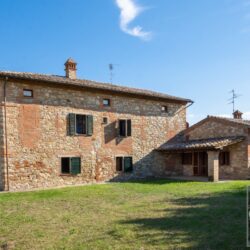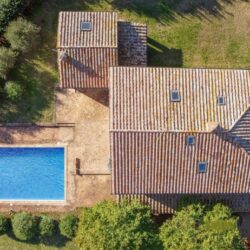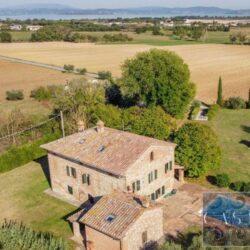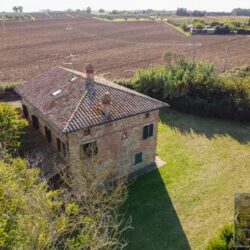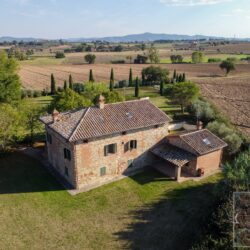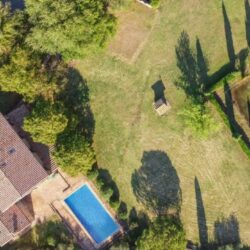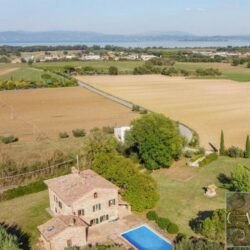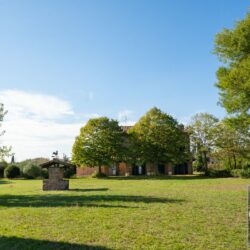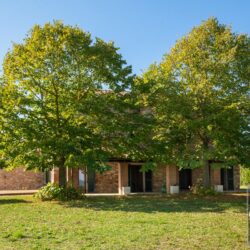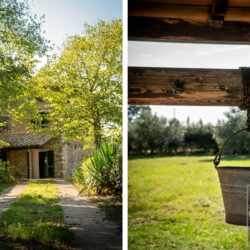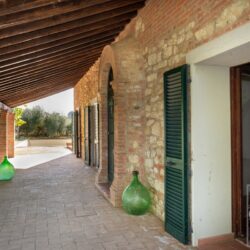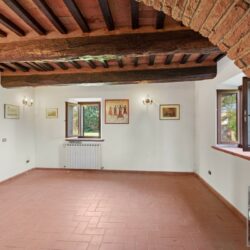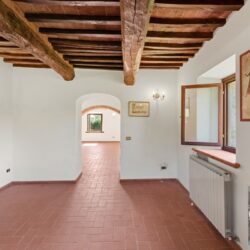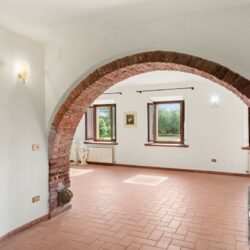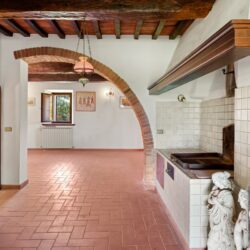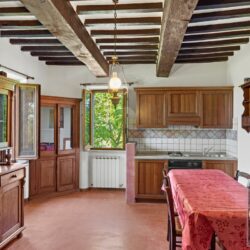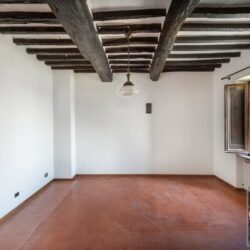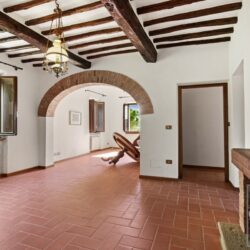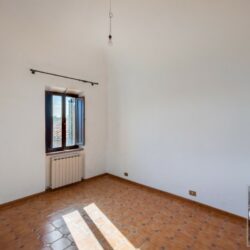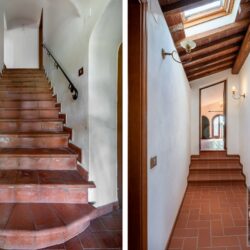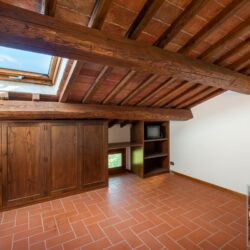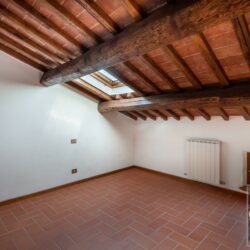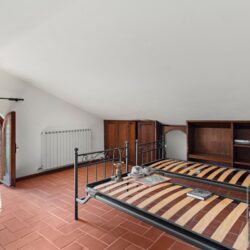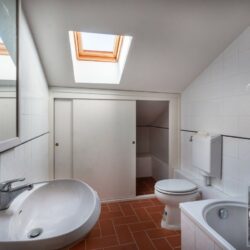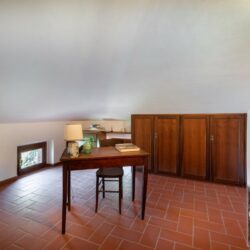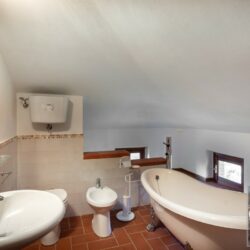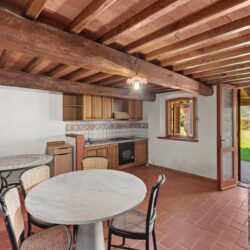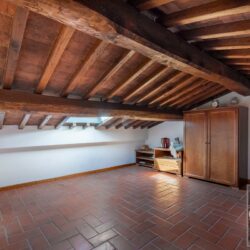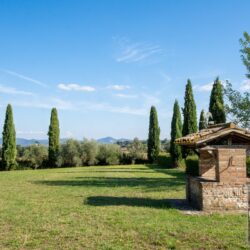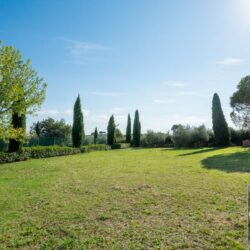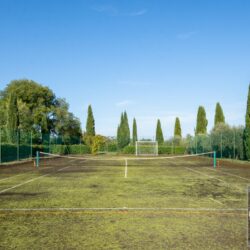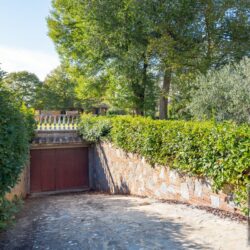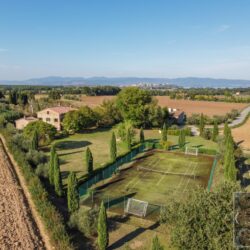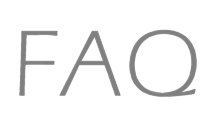ITALY, UMBRIA, PERUGIA, CASTIGLIONE DEL LAGO
Stone house for sale with swimming pool, football pitch and guest annexe near Castiglione del Lago and Lake Trasimeno.
Just 2 km from Lake Trasimeno’s shores, and surrounded by a stunning countryside.
The former farmhouse was built in the 1800s in stone and exposed brick, and is on three floors.
Finely restored in the traditional style with terracotta floors and high ceilings with exposed wooden beams which, together with the fireplaces and large brick arches, create a comfortable rustic atmosphere.
On the ground floor there is a covered loggia, approx 45 sqm, a double living room, dining room, kitchen, study and bathroom.
On the first floor living room, kitchen with dining room, four bedrooms with en-suite bathrooms.
The attic floor has been skilfully renovated into two bedrooms, a study and two bathrooms.
For guests, a former barn has been restored, with open living room with kitchen and a spacious covered patio, one bedroom with bathroom on the first floor.
In the basement a cellar and storage room.
A well-kept garden with large lawns, flower beds and cypress trees surround the property, providing peace and privacy.
The large outdoor loggias invite you to relax with al fresco dining by the terracotta-paved swimming pool.
There is also a lawn football pitch in the garden.
Two stone and terracotta wells collect rainwater for irrigation.
A basement garage offers ample space for 4 cars.
Type: three-storey 330 sqm/3,229 sq ft former farmhouse with garden, guesthouse, cellar and a large garage in the basement.
Annexe: self-contained fully renovated two-storey 55 sqm /592 sq ft guesthouse with a 15.5 sqm / 166 sq ft porch. In the basement 12.50 sqm/ 134 sq ft
Year of construction: 1800s
Year of restoration: 2016
Condition: excellent
Garden: 6,220 sqm/ 66,951 sq ft with lawn and football pitch
Swimming pool: 6 x 12 m pool with terracotta paved sundeck
Garage: basement garage of 100 sqm/ 1,76 sq ft
Layout:
Ground floor: large patio of approx 45 sqm/ 484 sq ft, double living room, dining room, kitchen, study and bathroom.
First floor: living room, kitchen with dining room, four bedrooms with en-suite bathrooms.
Attic: 2 bedrooms, study and 2 bathrooms.
Distance from services: 1.5 km
Distance from main airports: Perugia 56 km, Florence 134 km, Rome 209 km
Gravel road/access: 200 m (the driveway).
Utilities: Phoneline l wifi l mains/city gas heating + LPG l well l mains/city water supply
Energy Efficiency Rating: G













































