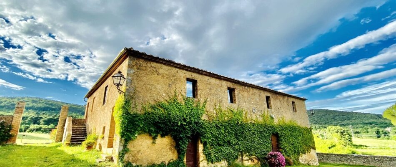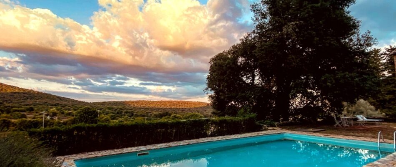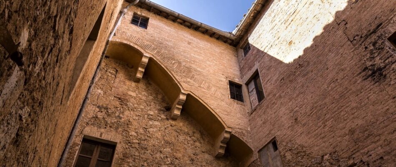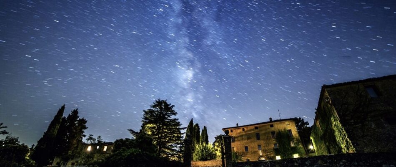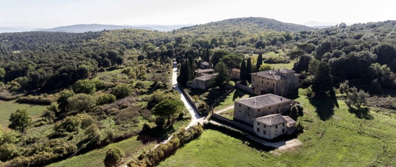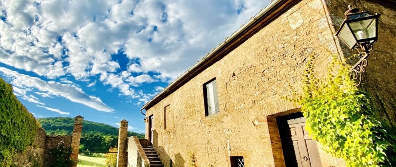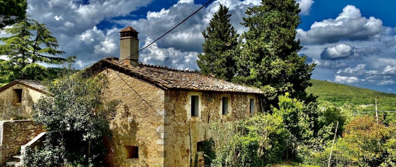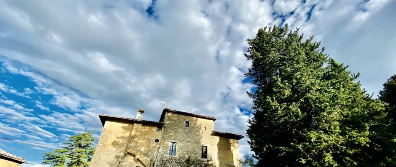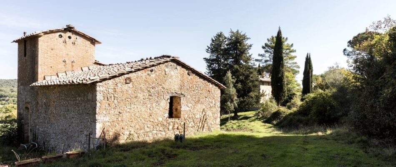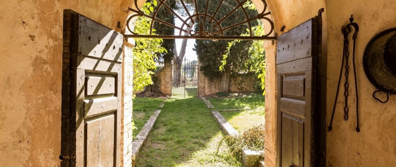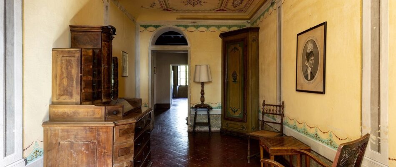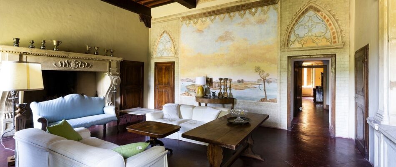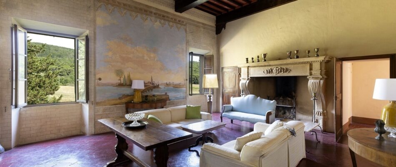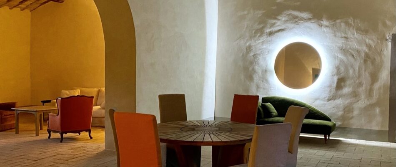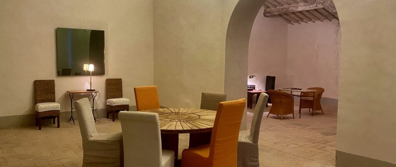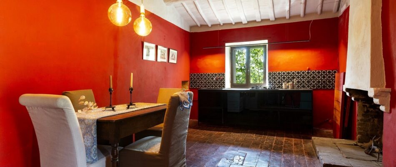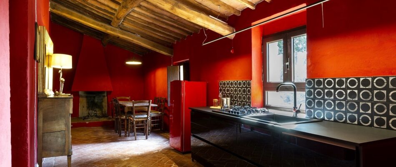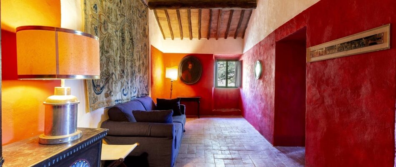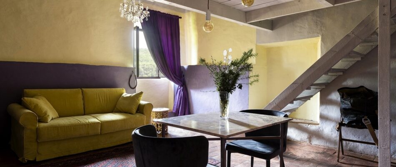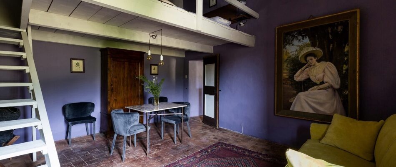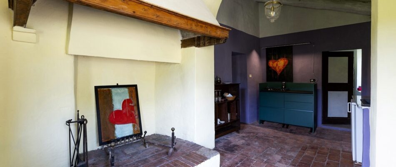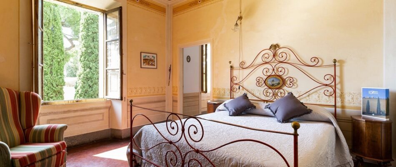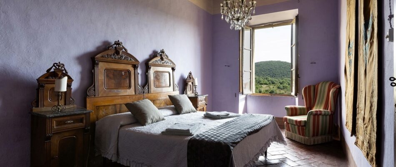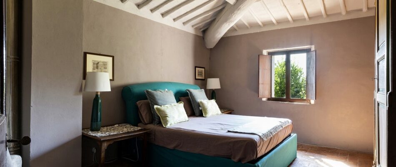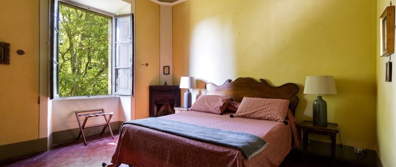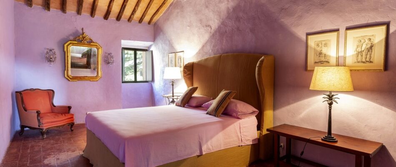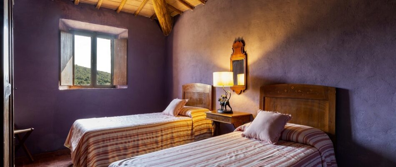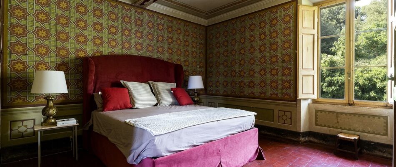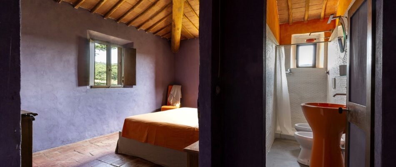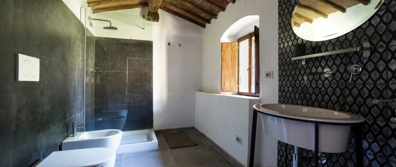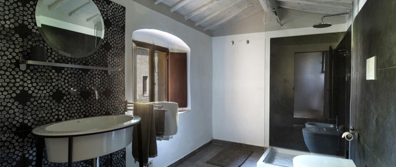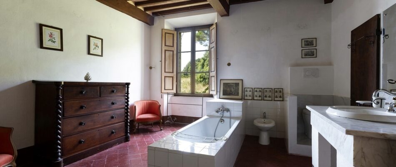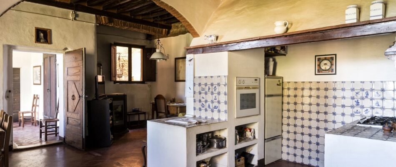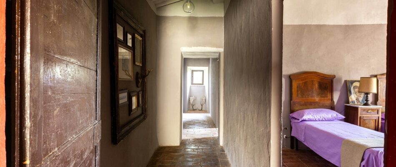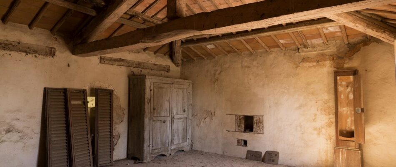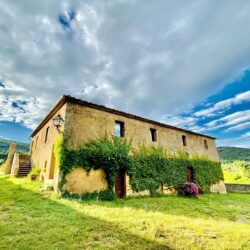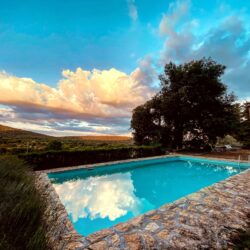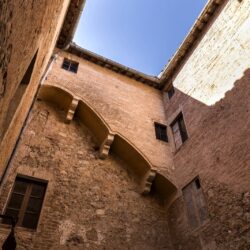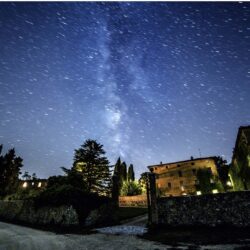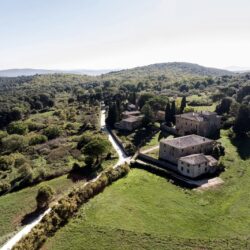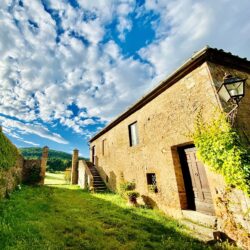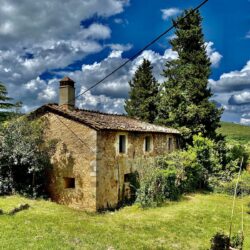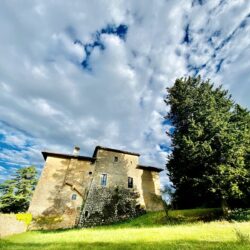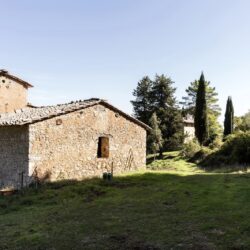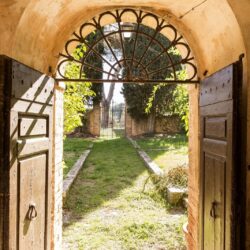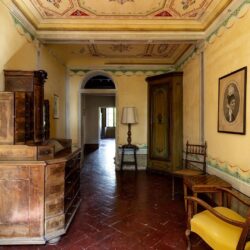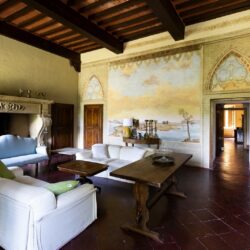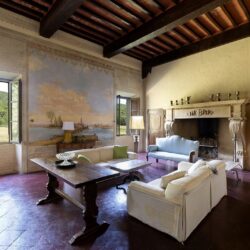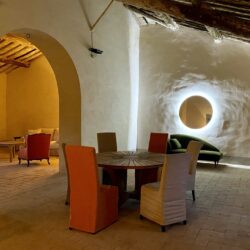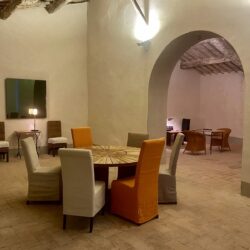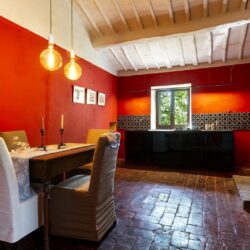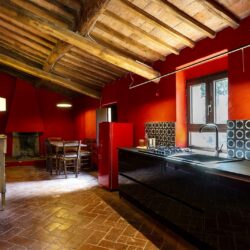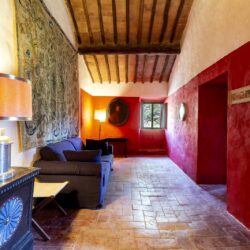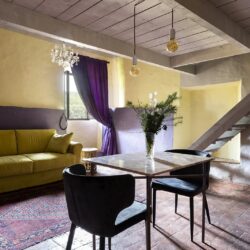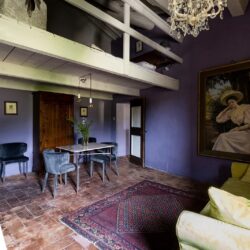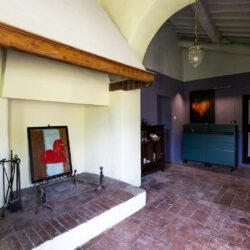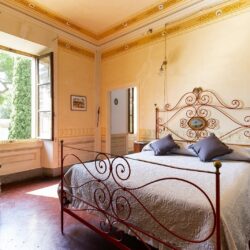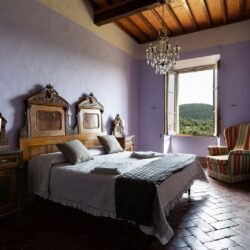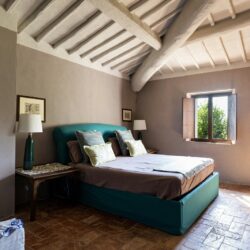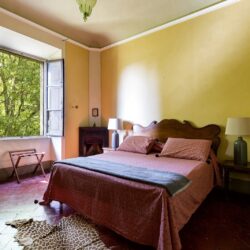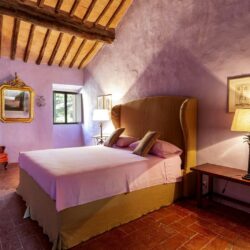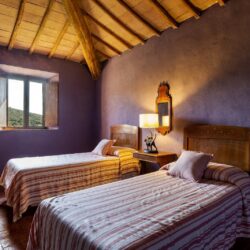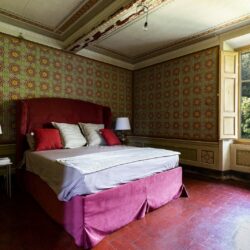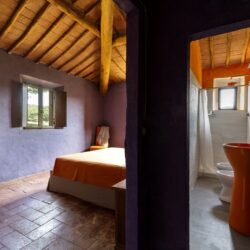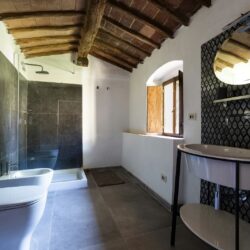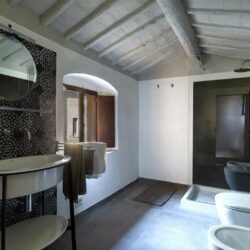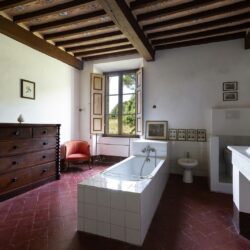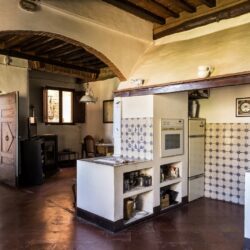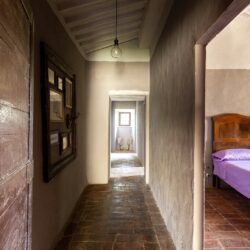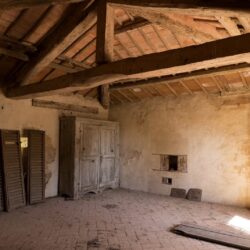ITALY, TUSCANY, SIENA
DRONE:
Within the Montagnola Senese National Park and surrounded by 250 hectares of land, this unique and exceptional property is a true 19th-century hamlet that represents a small paradise.
History
Historical sources place the birth of the main building of the estate around the year 1039 as a military tower. The structure was later converted into a villa during the 16th century. The property has belonged for nearly 500 years to the Tolomei, an ancient and illustrious family of Siena, and has been rebuilt by current owners as a prestigious residence.
Location
The property is located in a quiet and panoramic position, in a reserved but not isolated area. It is about 20 minutes drive from Siena, the provincial capital. All the necessary services can be found in the town of Sovicille, about 5Km away, and the Golf Club Bagnaia is only 20Km. Places of interest such as the Terme di Petriolo and the famous Abbey of San Galgano can be reached in about 35 Km. Florence airport is only 80 Km
Description
The estate, consisting of a large amount of land and 11 buildings erected in different periods, has remained intact in its original structure. The buildings have a consolidated stone and brick structure, and the interiors feature beamed ceilings, Tuscan warm terracotta floors and are surrounded by verdant meadows, oaks, and beech and olive groves. The property is divided into the following buildings.
The Villa Padronale was born as a military garrison and transformed first into a castle and then into a manor house, this beautiful building is built on three levels plus an attic. The property has a characteristic courtyard overlooking rooms and corridors and has a charming atmosphere. The suggestion of the structure is accentuated by the many period frescoes that decorate the rooms of the noble floor and the other floors.
The villa is internally divided into two apartments, connected but separated; The staff apartment is composed of the ground floor kitchen with dining area, living room and a separate compartment used as a storage room. On the first floor there are 3 double bedrooms, 2 smaller bedrooms and 2 bathrooms. The main apartment starts from the first floor and consists of a kitchen with fireplace and access to the garden and dining room with access to the garden and brick oven. On the second floor there is a large living room with two antique fireplaces, a sitting room, a study, 5 bedrooms and a large bathroom with bathtub.
The Tinaio is located in front of the villa, this building was partly used for grain and partly as a cellar, while the first floor was used as a home and warehouse. Its total surface area is 527 square meters.
The Dario house was used as a carpenters’ home, and is now used as a home and warehouse.
The Farmers’ House was formerly used as a farmer’s home, this building is built on two levels and is completed by a large terrace with a rainwater tank.
La Casetta is on two floors. This annex is made up of a living room and some accessory rooms used for storage.
The Well House is a large building made up of two bodies connected by a central unit formerly inhabited by the nuns. The structure is surrounded by a beautiful closed court where, in addition to a romantic well and oven, there are numerous areas including a small workshop. The first floor features two independent apartments.
The Pig House and Workshop are made up of 2 adjacent rooms, originally used as a workshop and big stable.
The Lighthouse was originally used as a powerhouse to distribute electricity to the estate. This building was re-converted into a charming annex located in front of the pool.
The Sheep House is an ancient natural stone building used as a sheep stable and located in a panoramic position (75 sqm).
The chapel. The estate’s garden also houses a charming little church of about 80 square meters.
Condition and finishes
Most of the property, while keeping the original features and materials intact, requires restoration.
Potential use
Once the restoration is completed, the property, being of particular prestige and historical importance, lends itself perfectly to be transformed into a high-quality and charming accommodation facility.
