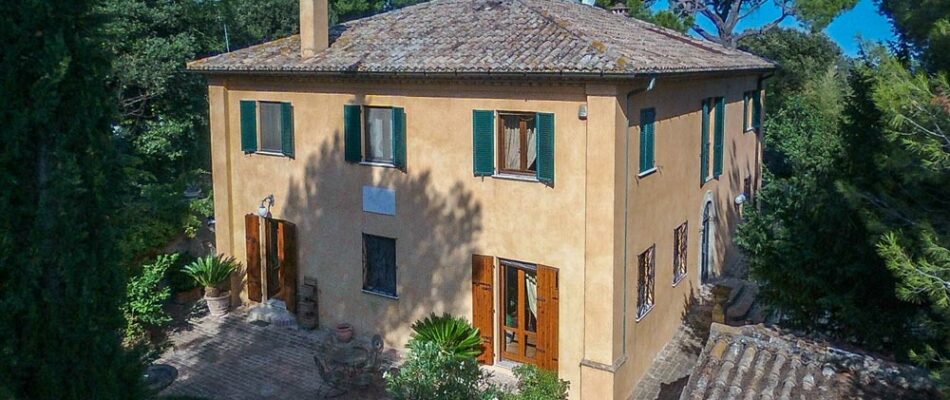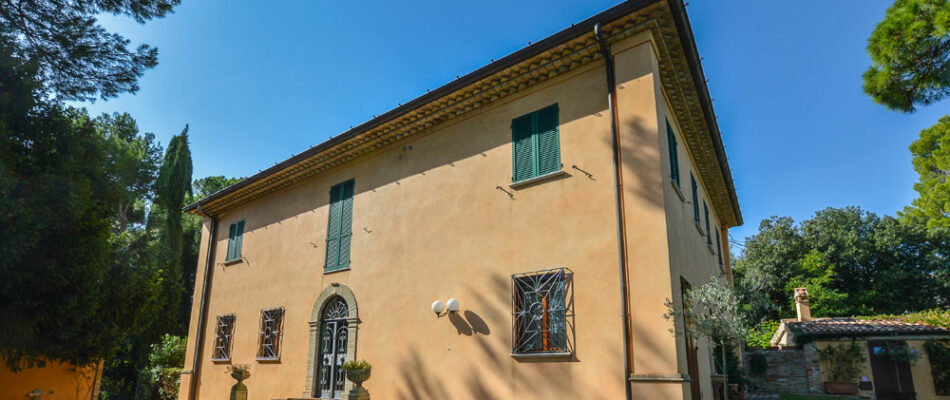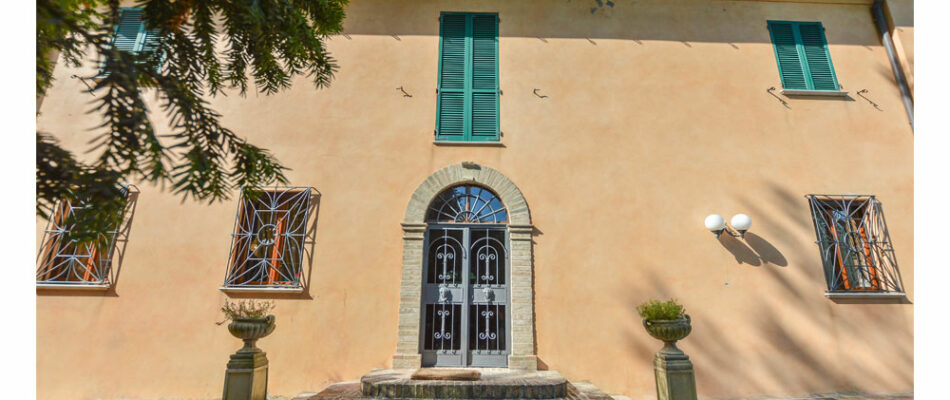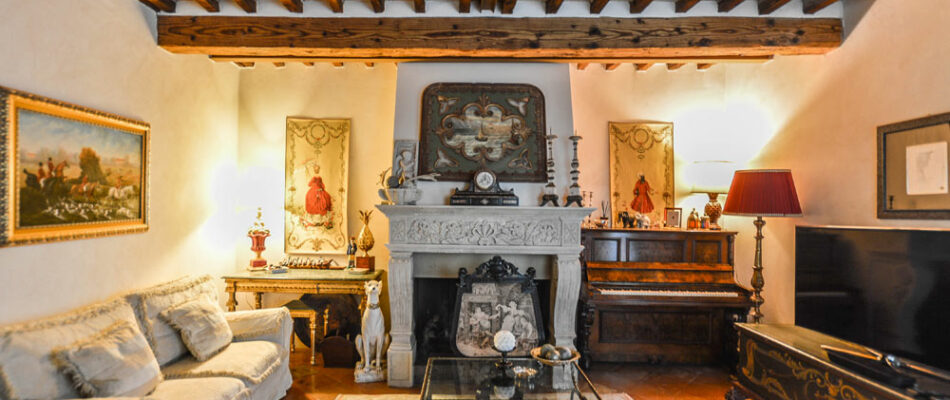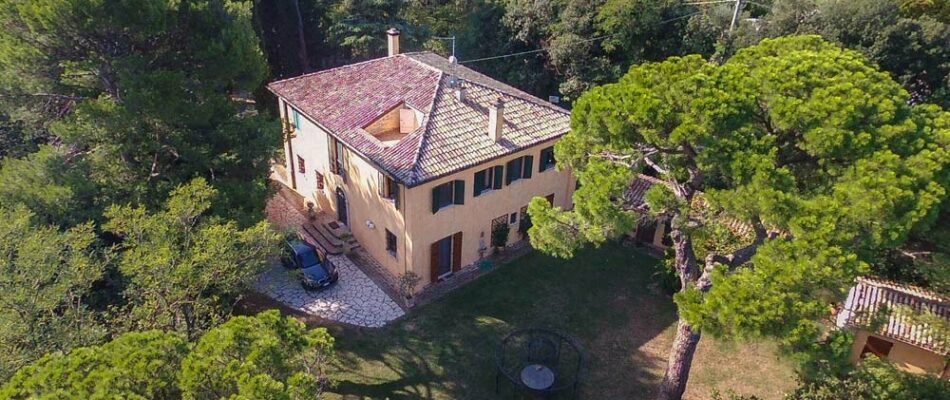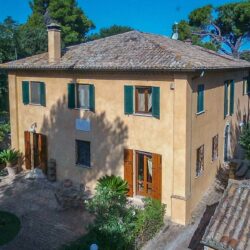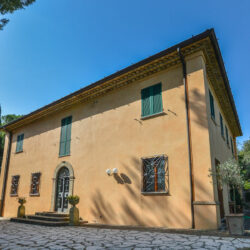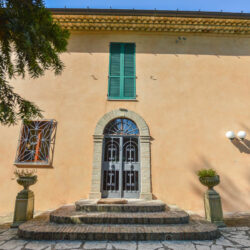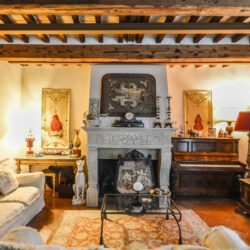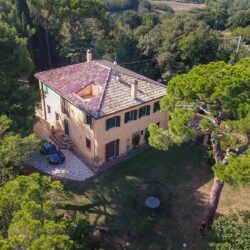If you have always dreamt of living in a historic villa and reach the crystal-clear waters of the Adriatic Sea in a few minutes, this is the perfect property for you.
The villa dates back to the 18th century and it’s a typical country villa with external, double staircase leading to the noble floor; with its 3+ bedrooms and 4 bathrooms it may be your luxurious country retreat, just a few steps from the city and the coast.
The Villa
The villa measures about 420 sq.m. (gross) and it features the typical squared layout over three floors, where the first floor is the noble one, characterized by frescoed ceilings, stuccos and other precious materials. The villa was last restored in 2010, when it got the current layout and finishes.
Ground Floor:
Entirely intended as a living area, this floor is accessed through a wrought iron and glass door that opens onto a large and charming furnished corridor.
To the right side of this corridor there is a cozy living room, heated (physically and metaphorically) by an original, majestic stone fireplace. Adjacent to this room, you can find the guest bathroom and a room currently used as an ironing room / gym.
To the left side of the corridor, you enter the large, fully equipped kitchen with adjacent pantry and embellished by a stone fireplace. From the kitchen you access a large and extremely elegant dining area, characterized by cotto tiles, wooden beams and an amazing staircase in exposed Botticino marble that leads to the upper floor.
First Floor:
The marble staircase lands onto a magnificent frescoed hall, with drawings inspired to the painting school of Raphael. The floorings are in fine wood, with a geometrical design typical of the time; in all the rooms on the upper floor there are stucco frames that decorate the ceilings and walls.
From this hall you have access to all rooms on this floor, 5 in all: 3 of them are used as bedrooms, each with en-suite bathrooms. A large room is used as a wardrobe and another one as a study with a wooden staircase leading to the top floor; both rooms are registered, and thus can be used, as bedrooms. The master bedroom is large and enjoys a wonderful view of the hills and the sea; its private bathroom is tiled with Portuguese pink marble.
Second Floor:
The attic is divided into 3 rooms, plus a lovely panoramic terrace.
All the materials chosen during the renovation, as well as every single piece of furniture, here contribute to creating that atmosphere of elegance and sophistication that could be noticed in the country residences of the local aristocracy.
The Annexes
This stunning property in Marche enjoys a number of annexes (about 150 sq.m.):
The main is an outbuilding of about 80 sq.m. over two floors, completely renovated with totally independent thermo-hydraulic and electrical systems. It may be a perfect studio/office in the property, yet separated from the main villa.
An original outbuilding is used as a storage and it features a lovely pergola in wrought iron, adorned with vines and wisteria, perfect for al-fresco dining in the summer.
Another small building is used as a thermal power plant.
The Land
The villa is surrounded by a private park of about 8.800 sq.m. with a walnut grove of about 100 plants, as well as maritime pines, oaks, holm oaks and cypresses. The garden area is about 1.200 sq.m. and enjoys a magnificent view of the marchigiano hills and the sea.
The garden is already equipped with a naturally shaded pergola and a lovely wrought iron gazebo, the perfect spot to enjoy a drink with your loved ones.
The Location
This magnificent historic villa is located on the hills of Pesaro, a town in Marche overlooking the sea, a pole of industry as well as rich in artistic and musical culture. As a matter of facts, Pesaro is famous for being the birthplace of composer Gioacchino Rossini.
The villa is only 3 kms away from Pesaro and 2,5 kms from the beautiful beaches of the Adriatic coast: this will let you indulge yourself with a romantic dinner in an exclusive restaurant in town, enjoy a day by the beach or fill your soul with a night at Teatro Rossini, famous for its Rossini Opera Festival.
The location is also very convenient for business people: the connection with the A14 (E55) motorway is only 10 kms from the house, so you can easily reach the airports of Ancona-Falconara and Bologna, and in less than 4 hours by car you are in Milan. High-speed trains stop at the Pesaro train station.
For nature lovers, the position of this villa will let you enjoy peaceful walks in the surrounding woods, while amazing Parco San Bartolo, with its cliffs sloping down the sea, is just 10 kms away.
EPC: Ordered
Why Buy It
If you are looking for an elegant home, with historic charm that can offer you style, comfort and every kind of benefits, this is the home for you. Its position is extremely quiet and private and the evenings spent admiring the sunsets on the hills of region Marche will leave you with indelible memories.
It’s a villa that for its size lends itself very well to a large family, but also as a second home for your holidays, thanks to its position close to the Adriatic riviera.
Investing in Pesaro means investing in a place which is rich of events both in the summer and in winter: in the summer, obviously the city turns on thanks to all the events that revolve around the sea life. But Pesaro is a city that has a lot to offer also in winter, when events are organized in theaters or in other indoor places.
This is the perfect environment to live in peace, relax and lighthearted, being for a week or for a lifetime!
Property ID: ila-373
Price: €1,690,000
Property Size: 500 SQ.M.
Land Area: 8.800 SQ.M.
Bedrooms: 3/5
Rooms: 12
Bathrooms: 4
Property Type: Villa
Property Status: Highlighted
* Annexes: Yes, the main is 80 sq.m.
* Swimming Pool: Possible
* Other Features: Rental Potential
* Condition: Excellent
* Access: Gated Entry
* Electricity: Yes
* Water: Yes
* ADSL: Yes
* Gas: Yes
* Heating: Yes
