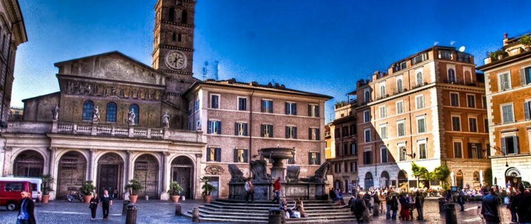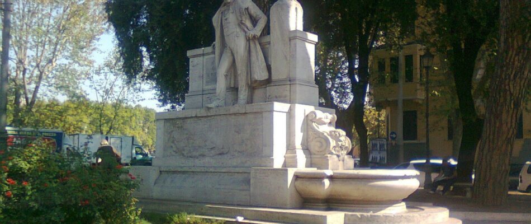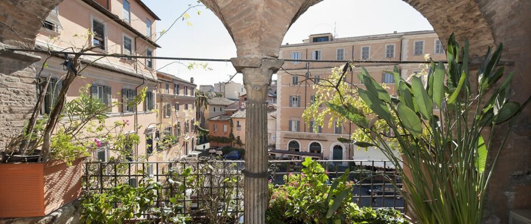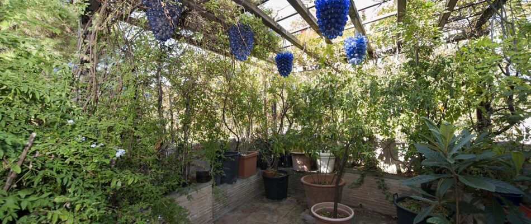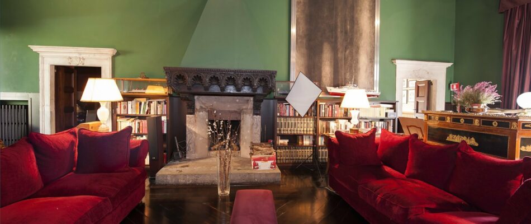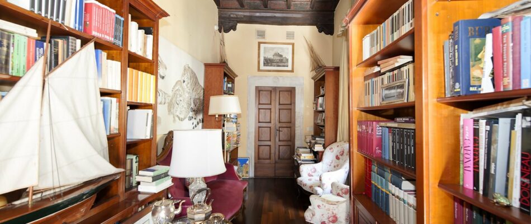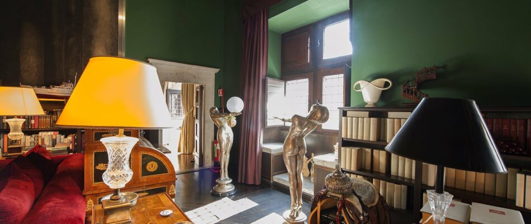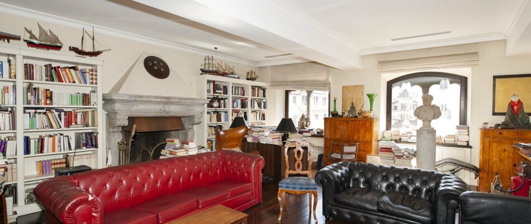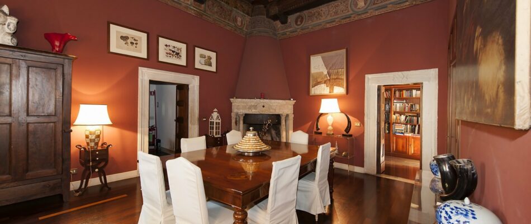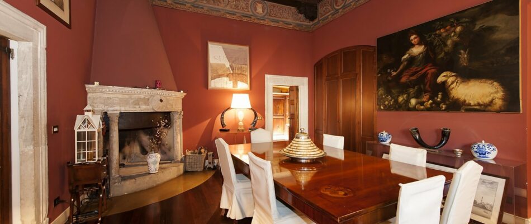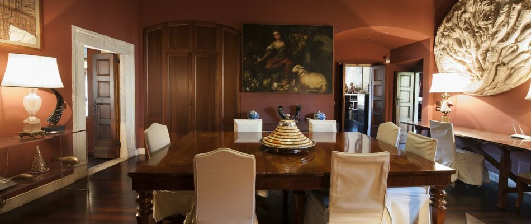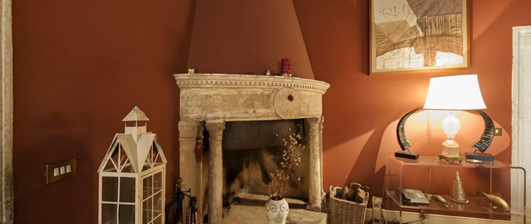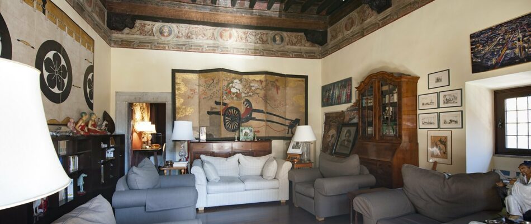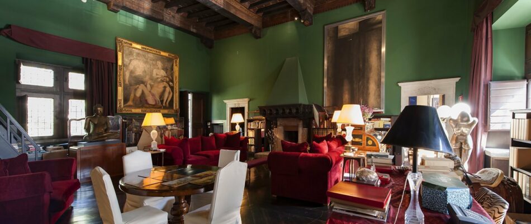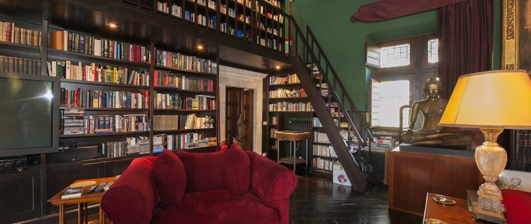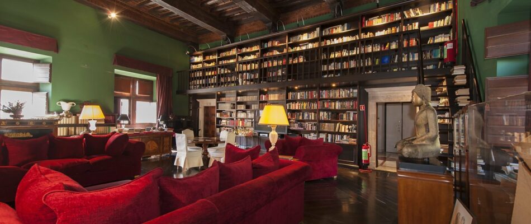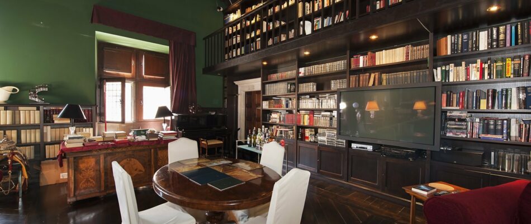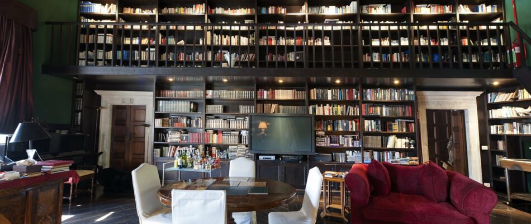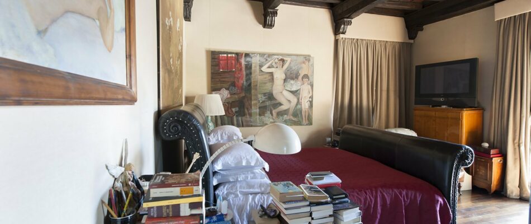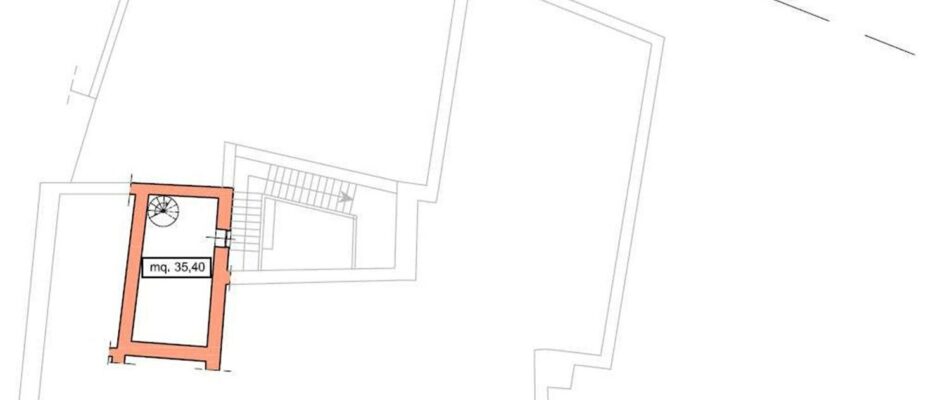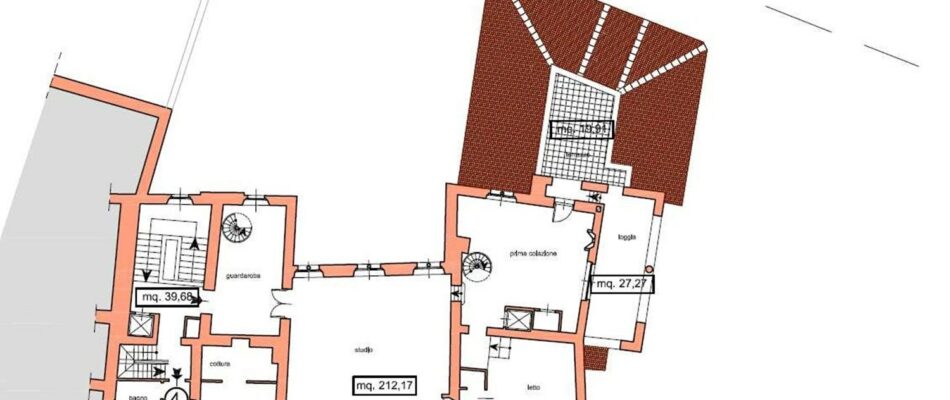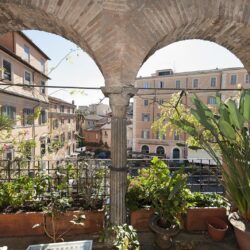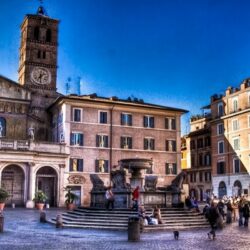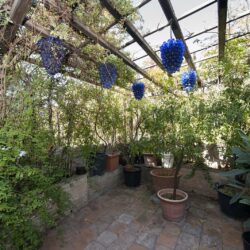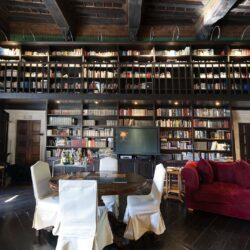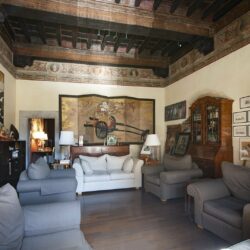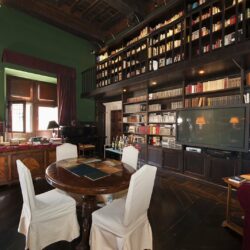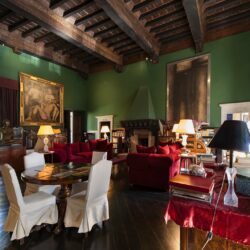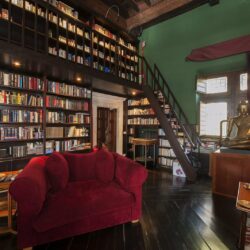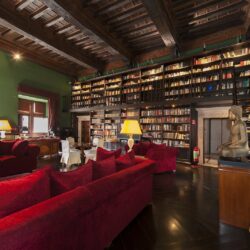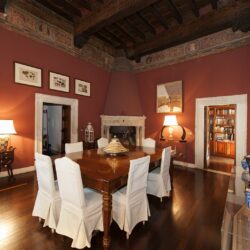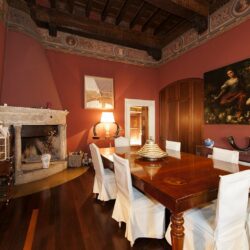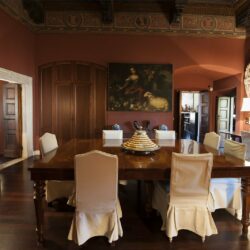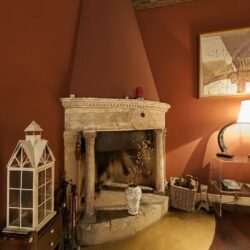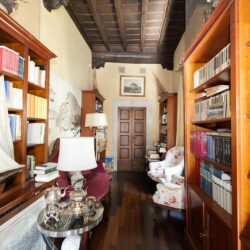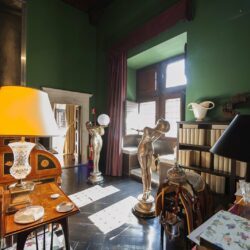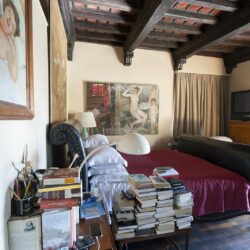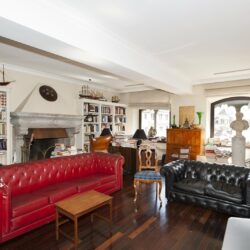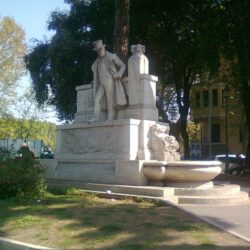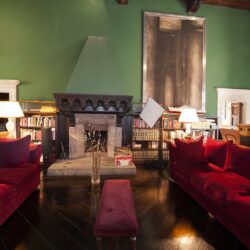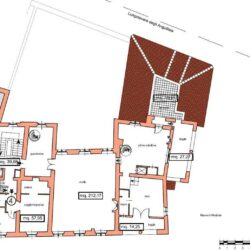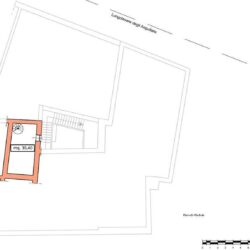ITALY, LAZIO, ROME
In the most characteristic, picturesque, colorful and fascinating quarter of the capital, this prestigious 14th/15th Century Palazzo extending to more than 1,500 sqm , belonged to the Trastevere branch of a noble Roman family. Today it is an exclusive luxury residence .
LOCATION
The building faces the Tiber River, in front of the Tiberina Island, passing between the Synagogue and the Marcello Theater, leading to the Campidoglio and to the Vittoriano. Crossing the nearby Palatine Bridge, you will reach the Temple of Vesta, the Circus Maximus, from where, by climbing the Arch of Constantine, you reach the Colosseum and the ancient archaeological areas of the Roman Forum and the Imperial Forum. All of these monumental sites are in walking distance.
DESCRIPTION
A – A central ‘noble’ space on three levels for a total of approximately 1.500sqm.
a.1 The lobby – The lobby is a large rectangular environment from which you can access the various rooms of the Palazzo.
The lobby is connected to the hallway where there is the service elevator and a bathroom. The floor area is about 150sqm.
a.2 The inner courtyard – In addition to the lobby, between this and the high wall towards the Lungotevere, there is a delightful inner courtyard.
a.3 The ground floor there is an apartment of 270 sqm. currently the accommodation for domestic staff.
a.4 Noble Floor – around 403sqm.
The first floor has high ceilings of, on average, 4.50 – 5.00 m. and includes a large and majestic library with fireplace, living room, dining room with fireplace, large hallway, dining room, bathroom and a large and functional kitchen.
The high-profile central salon, which also houses the library, is a wonderful place for meetings and reading, and also provides access to the many rooms on this floor. It has boiserie with full-length bookcase, served at the top level by a walkway and connected with a wooden staircase. All doors are framed by solid stone and remarkable is the number of contemporary fireplaces present. The floors are in solid wood slats of dark brown gradation. Of particular interest is the “rectangular for convent” wood floor, consisting of a five-faceted beam trimmed on the sides with ornamental motifs.
The floor also has a vertical link via lift with landing in the dining room.
a.5 2nd and 3rd floor – about 300sqm
This floor, with ceiling heights ranging from 2.90 to 3.50 meters, can be accessed directly from the floor below by a lift with landing in the breakfast room with fireplace, which occupies about two-thirds of the floor. The room is exquisite and enriched by the presence of an impressive loggia of over 40 square meters overlooking the square. The floor also consists of a bedroom with bathroom, a beautiful terrace of 20sqm facing the Tiber and the Tiberina island, connected by a spiral staircase to the ground floor mezzanine used for storage. The second floor space is a private and secluded place, ideal for the owner’s work and rest.
The second floor, about 44 square meters, is located on the upper floor, the third floor in the attic, where there is also a small gym, set up in an interconnecting space of about 15 square meters, featuring trusses supporting roof covering. The aforementioned bath room is served by a spiral staircase and small lift. The large and beautiful bathroom has floor and walls covered with black marble with white hints, has a large bathtub, shower, steam room; in a private area there are the sanitary appliances in polished stainless steel.
B – Garage
On the ground floor there is a large garage of about 68sqm, able to accommodate three vehicles.
C – Cellars on S1 floor
On the first floor there are six cellar rooms and the thermal power plant for a total of 176sqm.
FINISHES
The Palazzo presents the architectural and stylistic features highlighted during the important restoration and consolidation work carried out in the 1920s.
The “guided cross windows” that stand out on the main facade, as well as the upper double windows and the arches with columns and capitals in the loggia, have been brought to light reintegrating the original elements and fragments.
The building has spectacular and seductive views, featuring palaces and churches, restaurants, shops, leisure activities and fun outdoor activities such as cinemas and canoeing centers on the Tiber.
