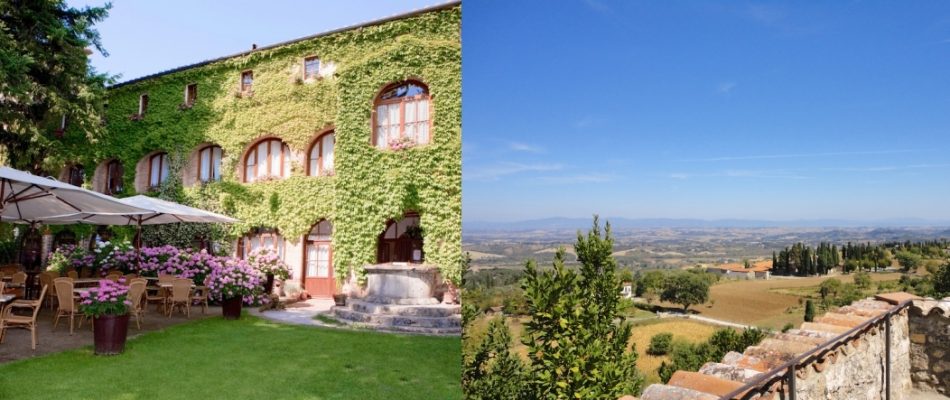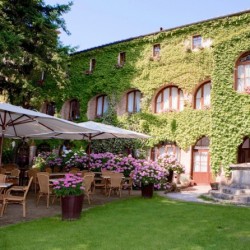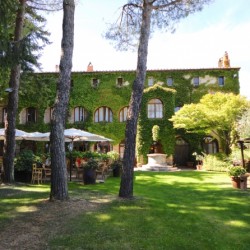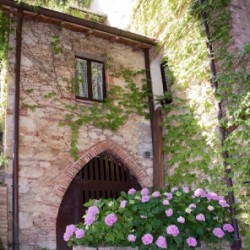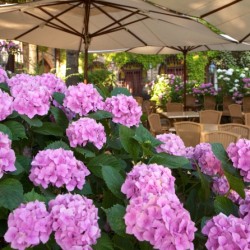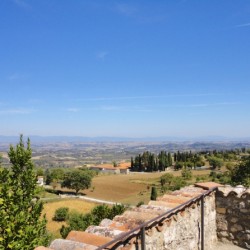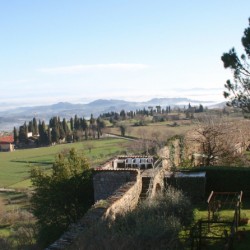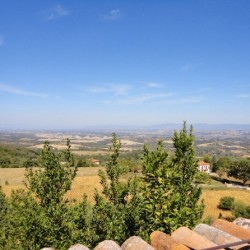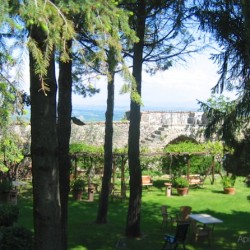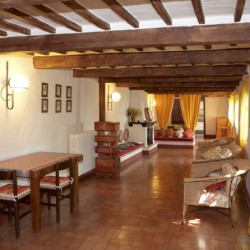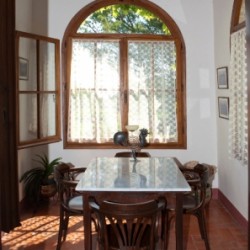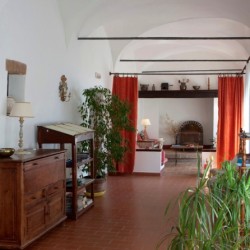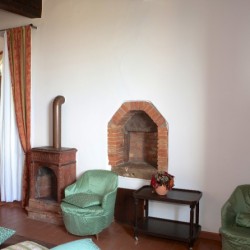ITALY, TUSCANY, SIENA, SARTEANO
Former Tuscan Convent for Sale in Sarteano
Former Tuscan Convent for Sale. In a fantastic location on the old town walls of Sarteano, this beautiful former convent has stunning views over the Val di Chiana and is within walking distance of all the attractions the town has to offer.
Currently used as an accommodation business, the property offers 1,427 sqm of living space on 3 storeys with 13 en-suite bedrooms, elegant hallways and living areas and a restaurant in the basement. The “L” shaped building surrounds a courtyard where there is a building of 132 sqm that could be restored. Adjacent land of 1,710 sqm is located below the property on the north side and home to an olive grove. The property also includes a small garden of 1,504 sqm enclosed by the village walls on one side and accessible from the courtyard.
Guests can enjoy a tranquil haven of peace in a beautiful historic setting whilst sampling a good selection of local wines, including Brunello di Montalcino and Vino Nobile di Montepulciano and Chianti Classico.
Overall, the property is in good condition and maintenance of the architecture has been conserved authentically. The property is constructed in stone, with wooden ceilings with painted brick and partly plastered vaulted ceilings and a roof with traditional cotto tiles. External walls are of exposed stone. Internally this historic residence has been finished with exposed wooden beams, cotto and ceramic floors, partly plastered and partly stone walls, wooden doors, windows and shutters. Bathrooms and kitchens are fully tiled. The decor of the rooms is in harmony with the environment and still shows fragments of monastic life such as the old bread oven in the room once occupied by the abyss.
Main Building:
1,427 sqm on 3 storeys.
Basement: Restaurant, large hallway, kitchen divided into 2 separate rooms, 2 dining rooms, 2 dressing rooms, 2 bathrooms, hallway, anteroom, bathroom, central heating, 2 cellars, woodshed, portico.
Ground floor: Entrance hall, spacious lobbies with 5 windows, hallway, 7 bedrooms with ensuite bathrooms, office, 2 bedrooms with living room and ensuite bathrooms, veranda.
First floor: 4 spacious corridors with windows, one with fireplace, 4 bedrooms with ensuite bathrooms, 2 lobbies, closet.
Annex:
132 sqm
Located in the courtyard, ruin with no roof or floors that could be restored.
External Areas:
Garden of 1,504 sqm.
Adjacent land with olive grove of 1,710 sqm.
Courtyard.
Utilities:
Mains electricity, mains water, heating.
Energy Rating: G
View all our properties on our website casatuscany.com.
