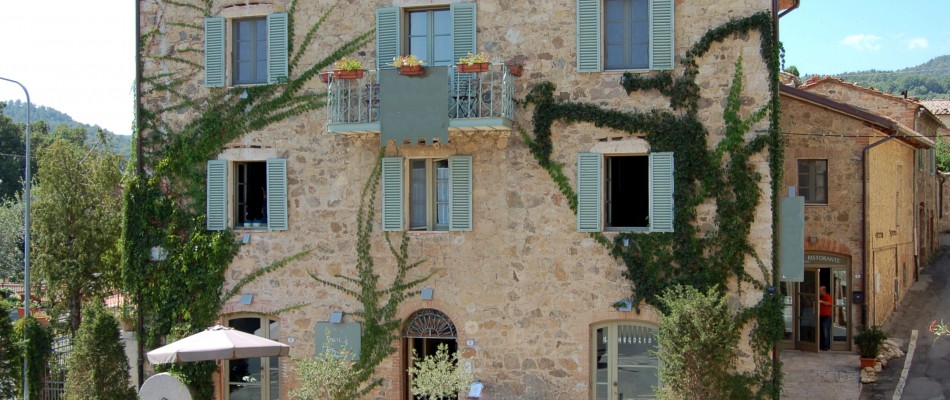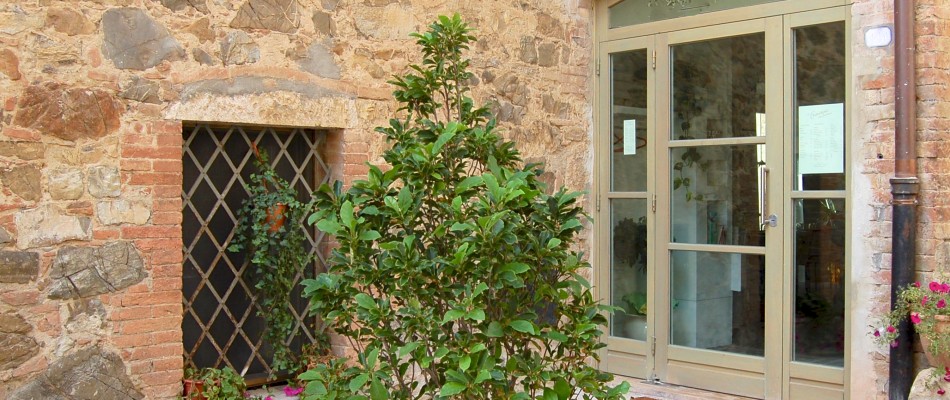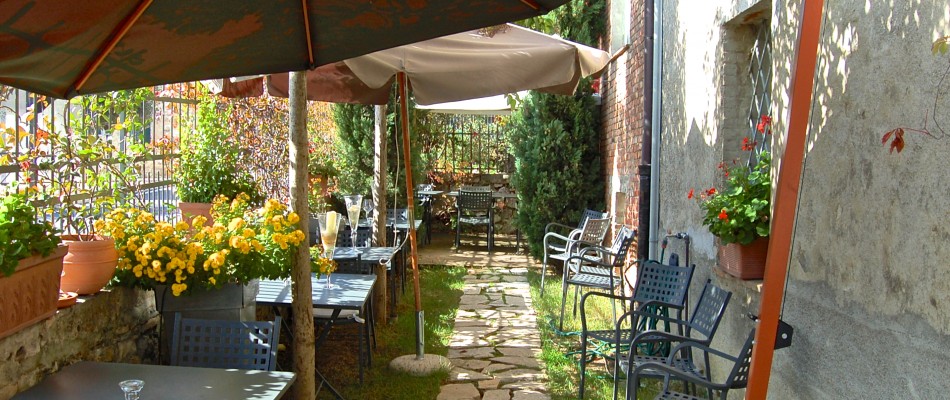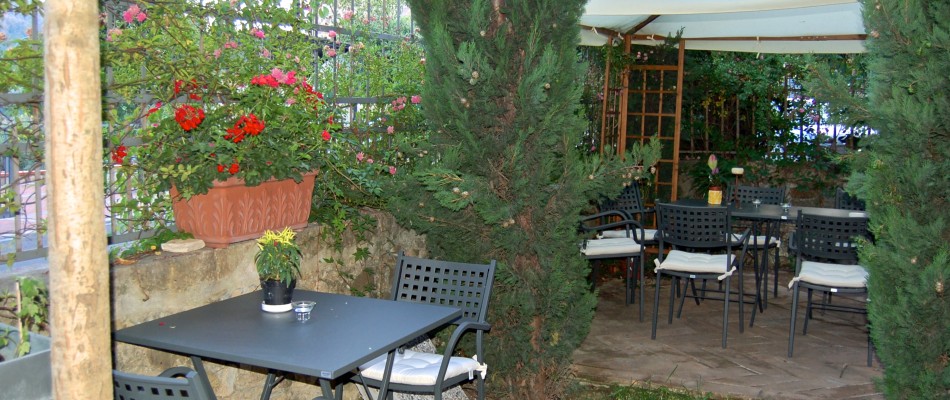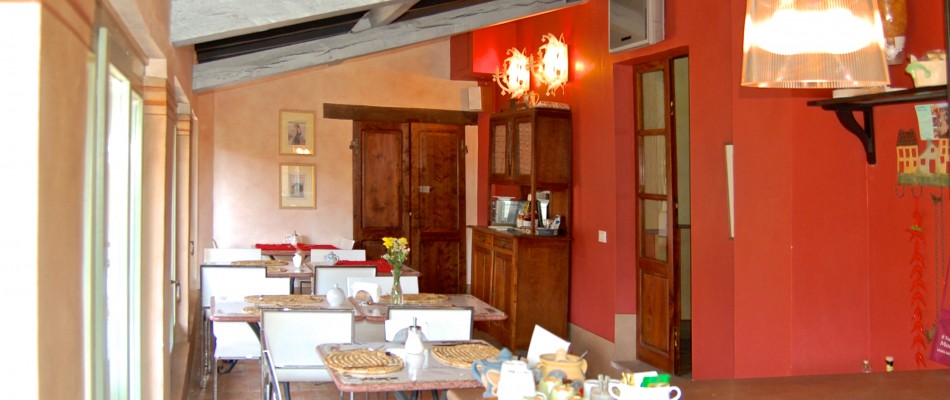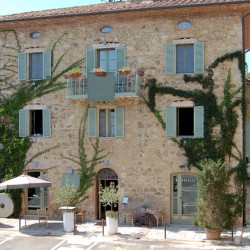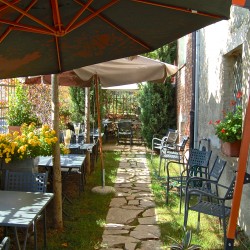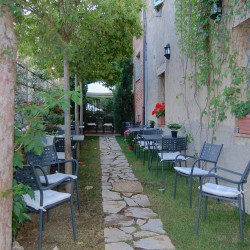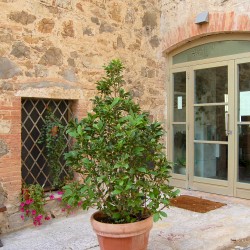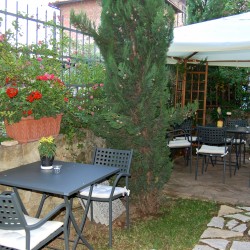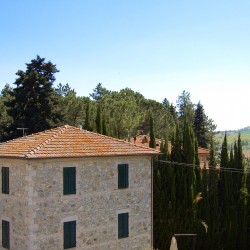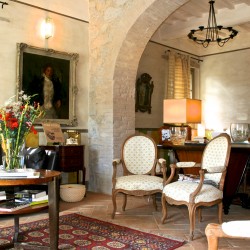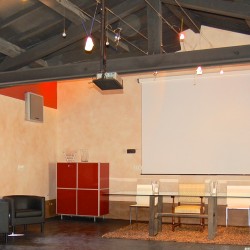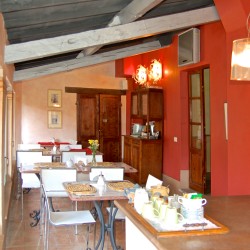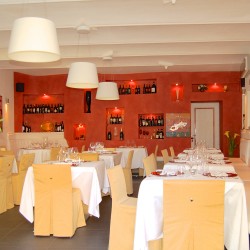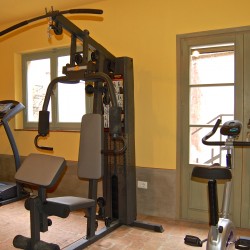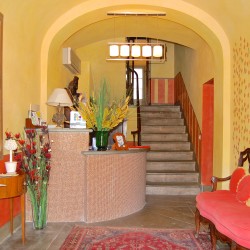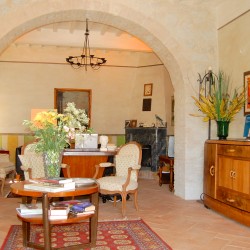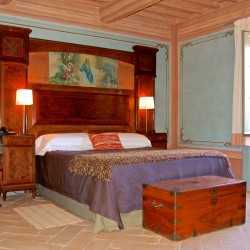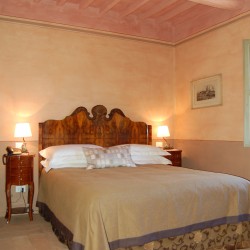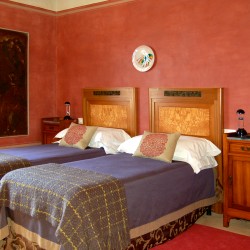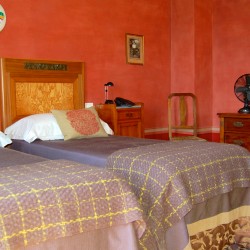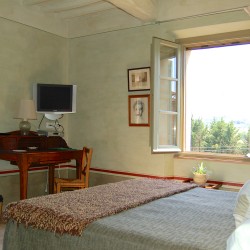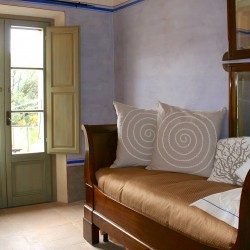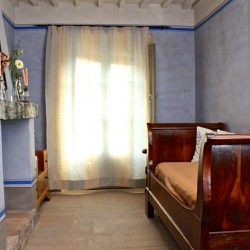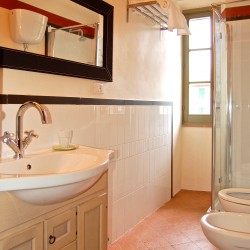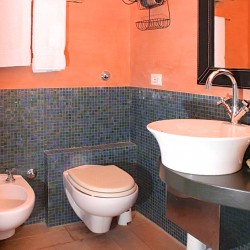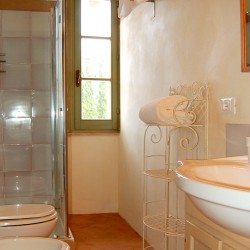ITALY, TUSCANY, SIENA, CETONA
Historical residence located a few kilometres from the renowned village of Cetona, in an historical building dating back to 1905, restored in recent times.
It is arranged over three levels above ground, two mezzanine floors and has a usable attic, with in total eight double bedrooms all with ensuite bathrooms, one suite, and an apartment in the attic.
There are various common areas for customers; a conference room in the former milling area (perfect for private parties, events and meetings), a lounge with fireplace, a restaurant, a breakfast area, massage area, a gym and a shop.
The restoration focused on maintaining the original feel of the property by reusing many original materials and integrating these with modern technologies to guarantee maximum comfort (air conditioning, spacious shower rooms, personalised furniture, internet and digital TV).
A part of the building is used for guests with rooms and services, while in the old milling area we find the restaurant. It is the ideal place for those who seek to enjoy this wonderful area, and over the past years has steadily attracted tourists who wish to discover this marvellous area.
It could nevertheless also be used merely as a second home or as permanent dwelling.
Layout:
Residence: approx. 680 square meters + approx. 150 square meters externally
Hall,
Large living room,
Shop selling local products,
8 bedrooms with ensuite bathrooms,
Suite,
Breakfast area,
Small gym,
Massage area,
Lecture and conference room,
Attic with 4 bedrooms and bathroom,
Garden of common use with the restaurant,
Outdoor area;
Restaurant: approx. 143 square meters + approx. 100 square meters garden
Dining room seating 45 persons inside and with outdoor garden in the summer,
Bathrooms,
Kitchen,
Pantry,
Staff changing rooms
Cantina,
Garden of common use with residence.
The business is now closed.
Energy Efficiency Rating: C
