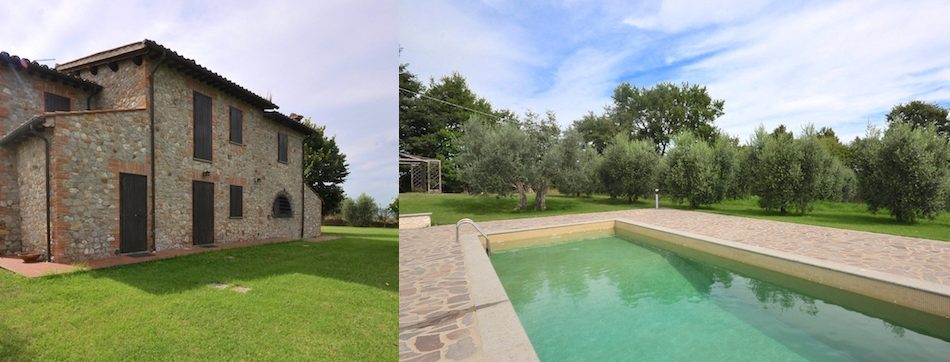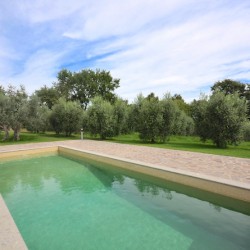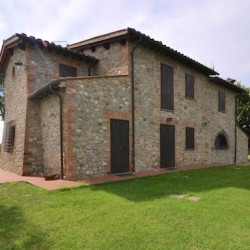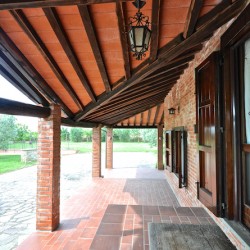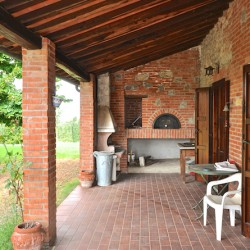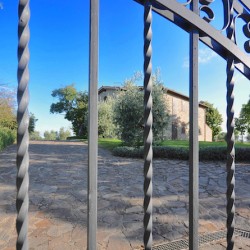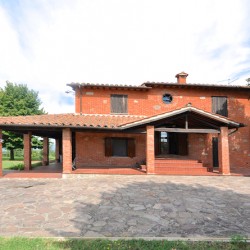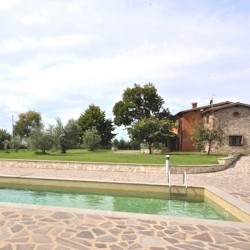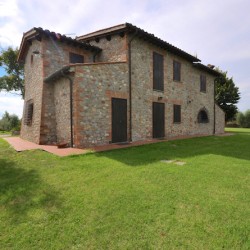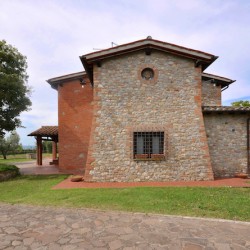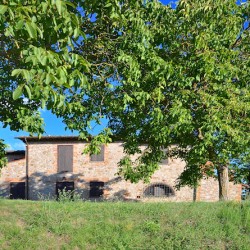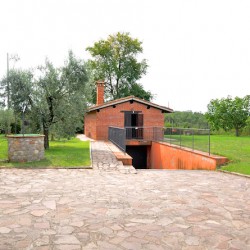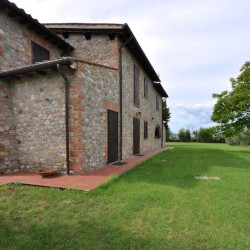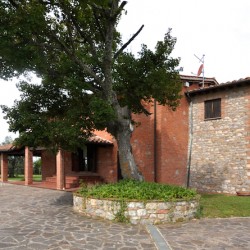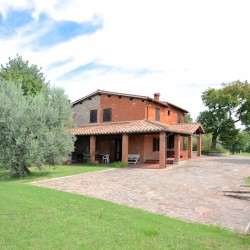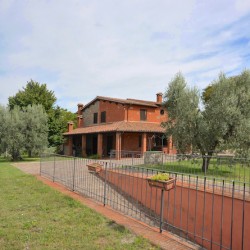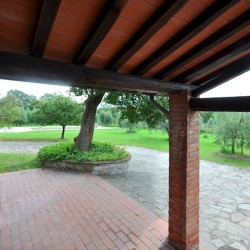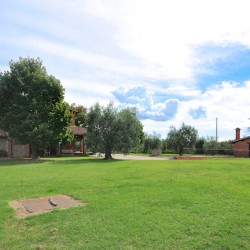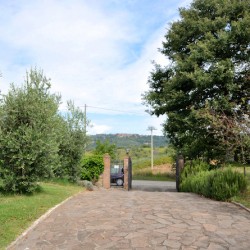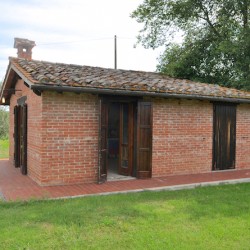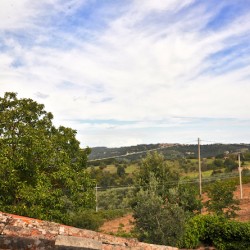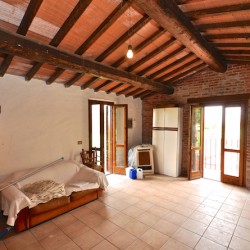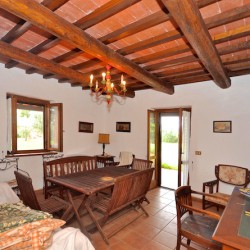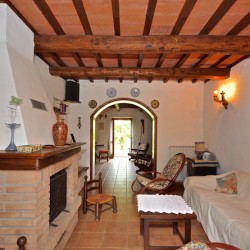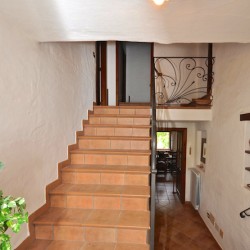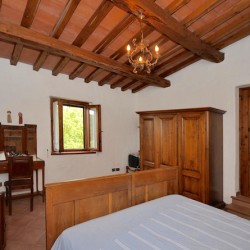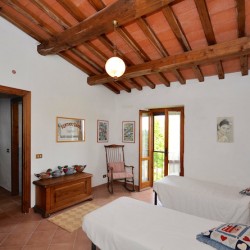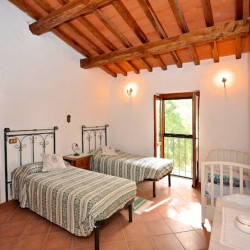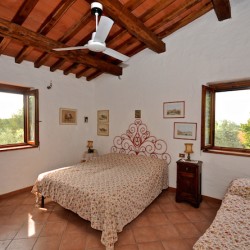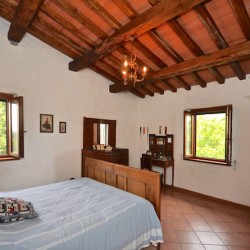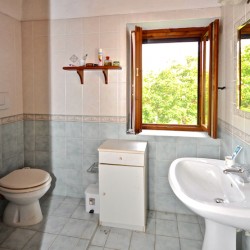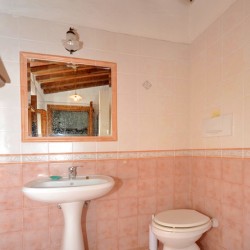ITALY, UMBRIA, TERNI, MONTELEONE D’ORVIETO
This large house has two floors, has been fully renovated, with pool and outbuilding of approx 350 sqm, and is situated in a panoramic position about 7 km from the motorway exit of Fabro.
The house is surrounded by a flat park of approx 9000 sqm.
The renovation has preserved the typical features of Umbrian building. The original exposed stone and brick walls are indeed hallmarks of these houses. During renovation there was seismic installation work carried out together with the updating of electrical and mechanical systems. The ground floor veranda with barbecue, along with the pool and the large park, allow for comfortable living in the outside space.
The park is served by automatic irrigation and underground concrete tank for rainwater collection. In addition to the normal connection to the municipal water there is an artesian well.
The land includes fruit trees and about 130 olive trees. The property is fully fenced and is accessed by a wrought iron gate. The driveway is in stone.
Type: Farmhouse with swimming pool, set on two levels; approximately 300 square meters.
Land: 1 hectare (2.4 acres), olive grove of about 130 plants, fruit plants, garden.
Pool: 10 × 4m, with mosaic tiling and relaxation area paved in stone.
Outbuilding: part restored.
Garage: basement, spacious and with access from the garage door.
Layout:
Basement:
Cellar,
Garage;
Ground floor:
Entrance,
Living room,
Dining room,
Kitchen,
Study,
Closet,
Bathroom,
Veranda;
First Floor:
Hallway,
Four bedrooms including two ensuite.
Ceilings with wooden beams,
Wood joinery.
Energy Rating: G
