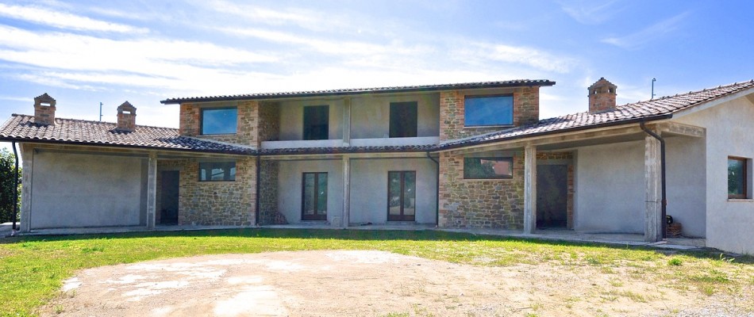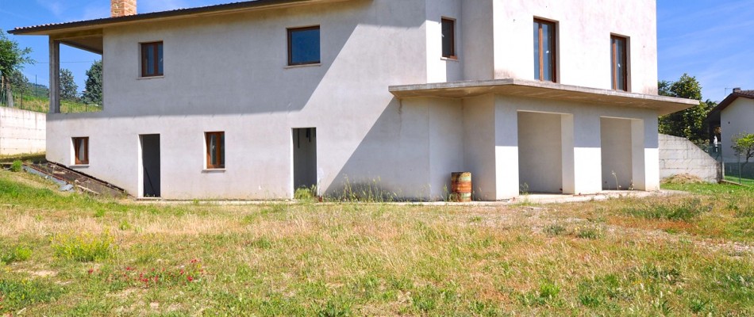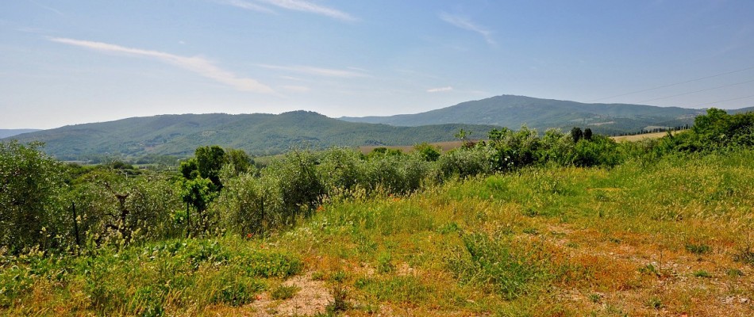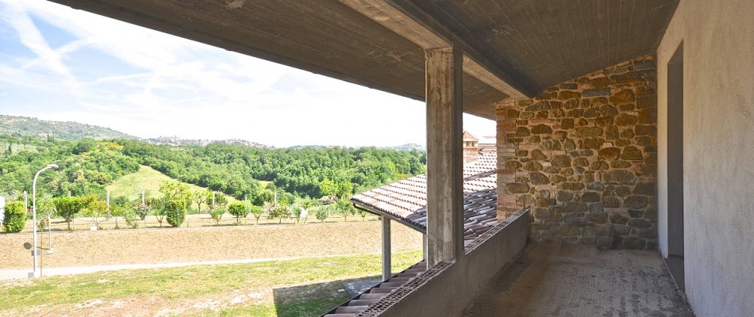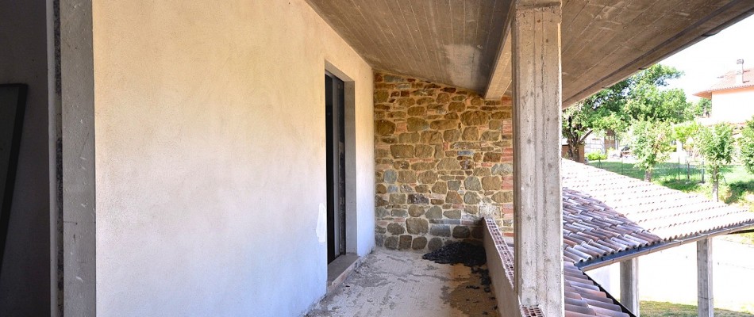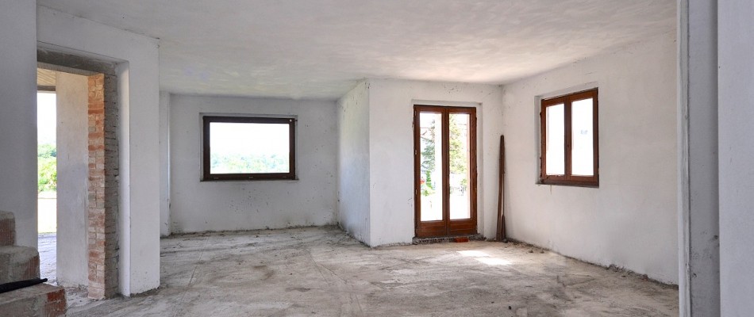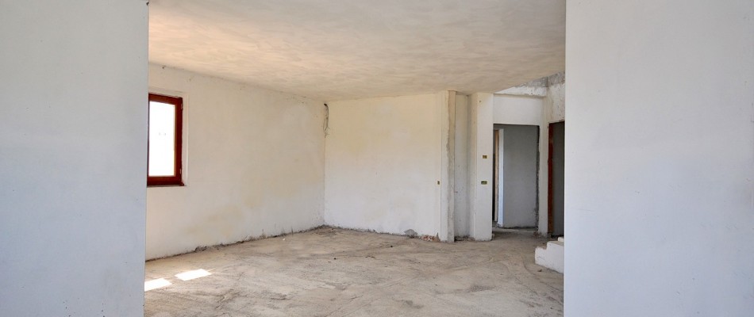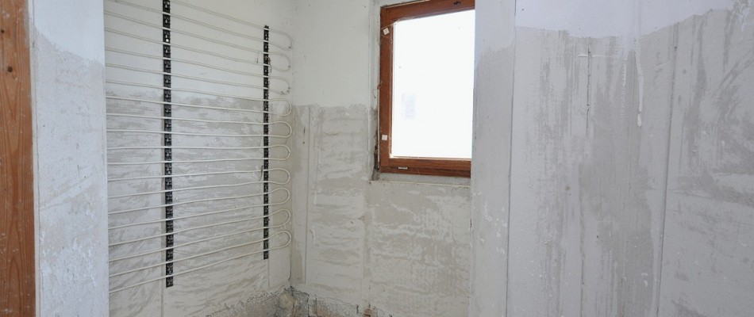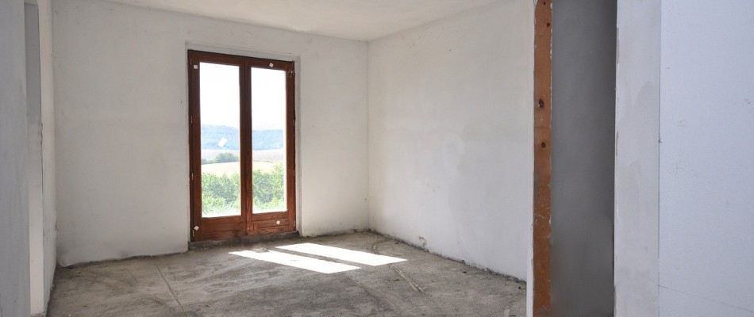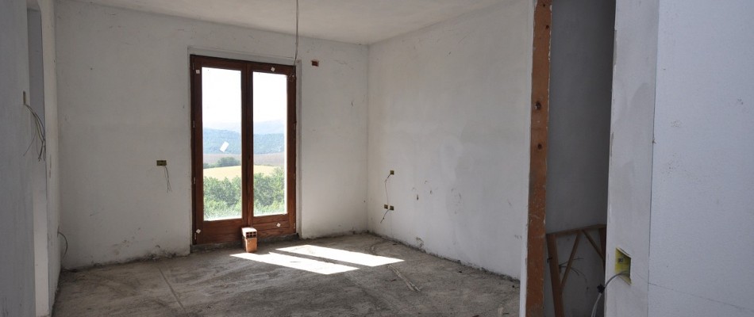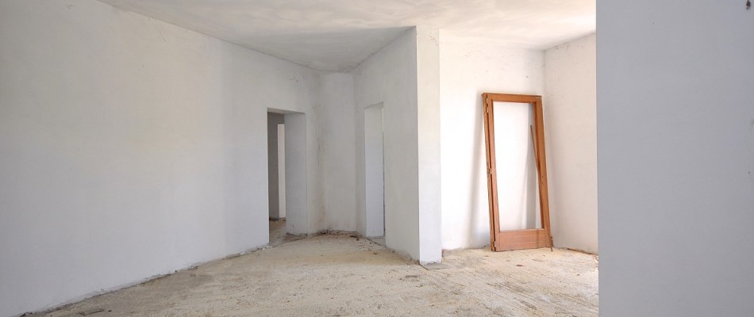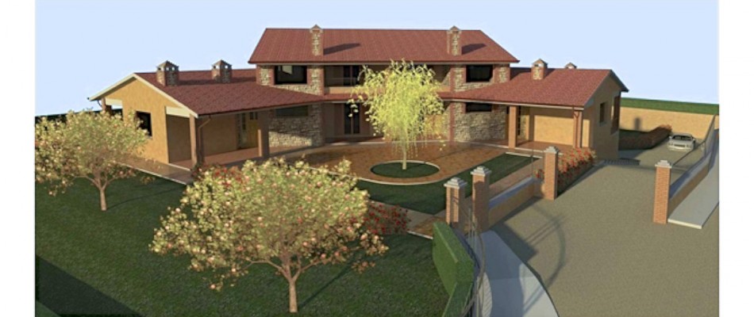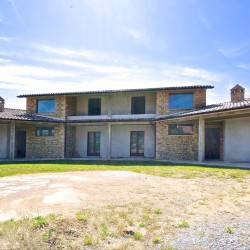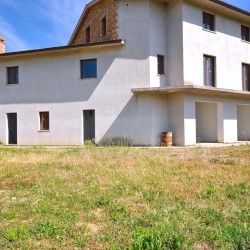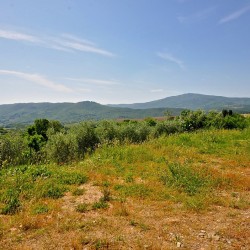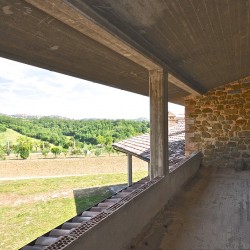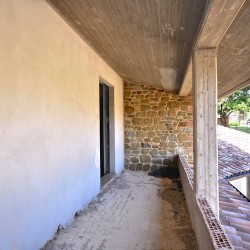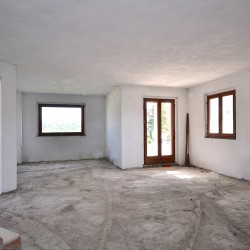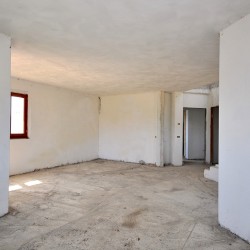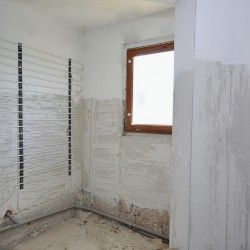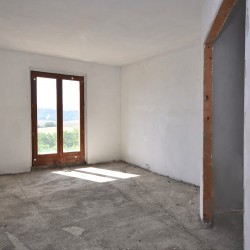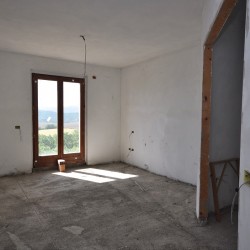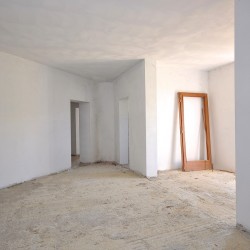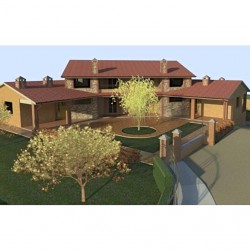ITALY, UMBRIA, PERUGIA, PANICALE
REDUCED!
Large house with two units, located approx. 3 km from the medieval village of Panicale, not far from services.
Each unit has a living area of 170 square metres, plus basement of approx. 130 square metres.
The living units are arranged over ground and first floor, and each house’s layout is a mirror image of the other. The floors are connected by an internal staircase.
The living room enjoys views of Panicale.
Work on the property is nearing completion. The house is newly built, insulated, has underfloor heating, and also has a centralised vacuum system.
Utilities are present but need to be connected.
In the basement it is possible to create a hobby room with kitchen and fireplace, plus garage.
Externally the walls are painted with a few stone and brick features.
Each unit has covered terraces.
Internally the units are very bright, due to the large windows.
The building is surrounded by 1800 square meters of land, where a pool can be built.
The property is located near a small town and easily reached.
The price refers to the property in its current condition.
Type: Newly built two-family house arranged over three levels; approx. 440 sqm plus basement floor of approx. 260 sqm.
Land: private approx. 1800 square metres.
Garage: in the basement.
Layout of each living unit:
Basement floor:
Storage spaces,
Garage,
Utility room,
Bathroom,
Laundry room,
Cellar;
Ground floor:
Large living room with open kitchen,
Passageway,
Bedroom with en-suite bathroom, wardrobe and terrace,
Bedroom with terrace,
Large bathroom,
Porch;
First floor:
Landing,
Bedroom with terrace,
Bedroom,
Bathroom.
Energy Efficiency Rating: G
