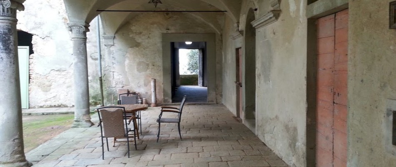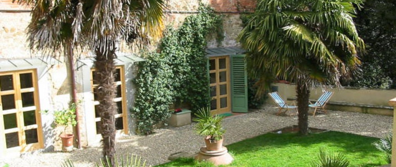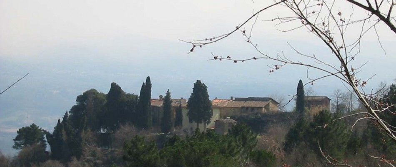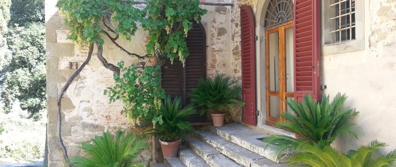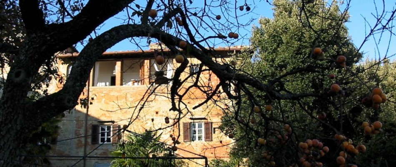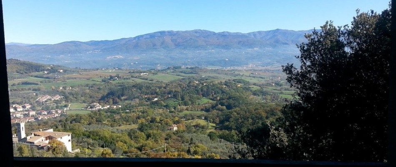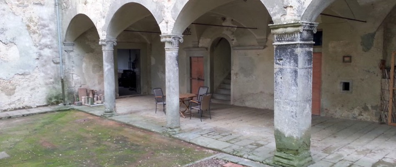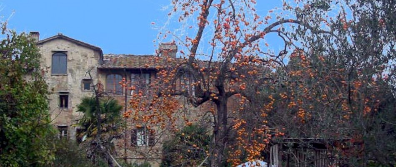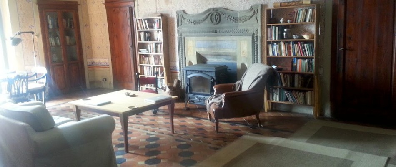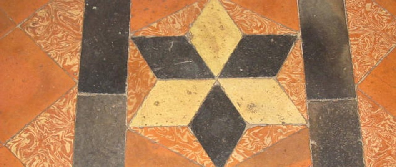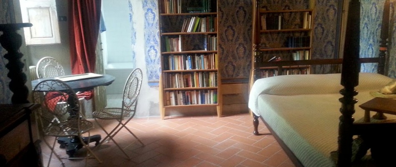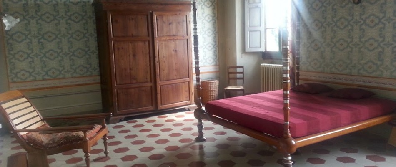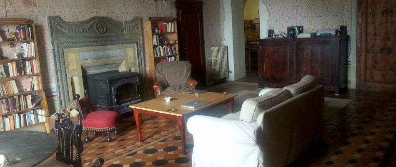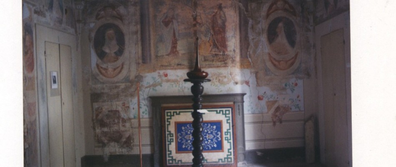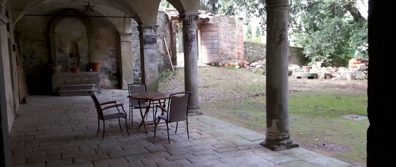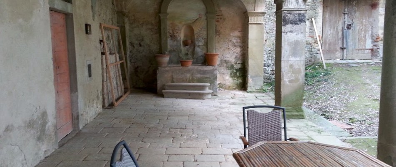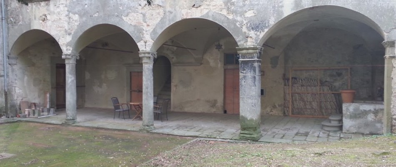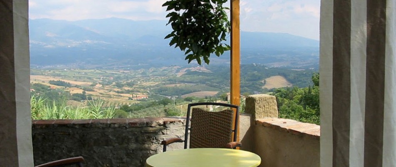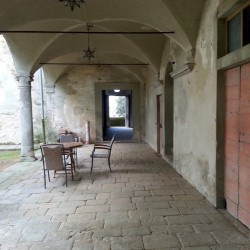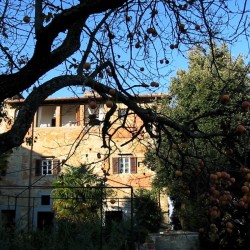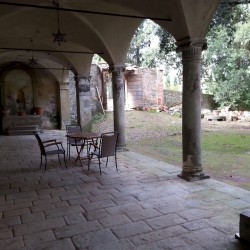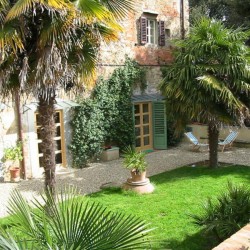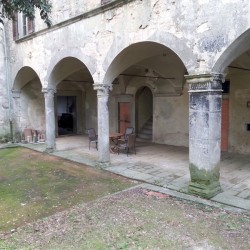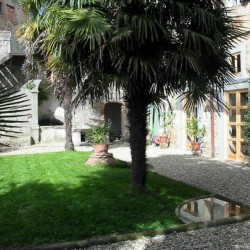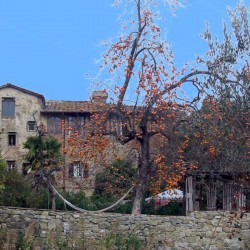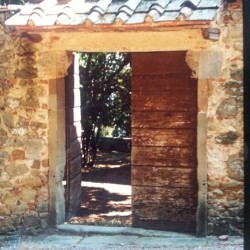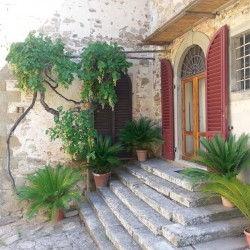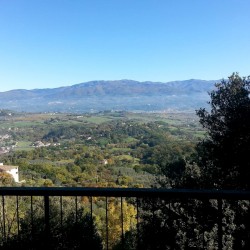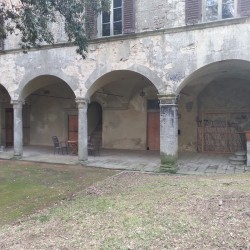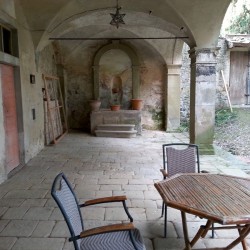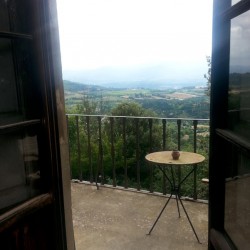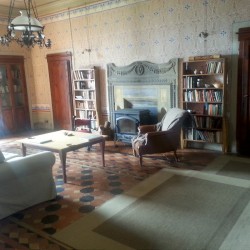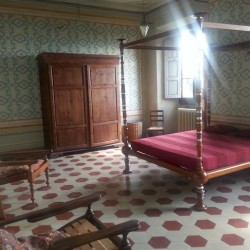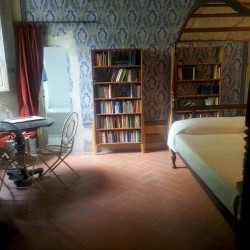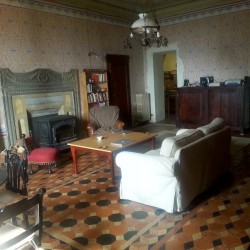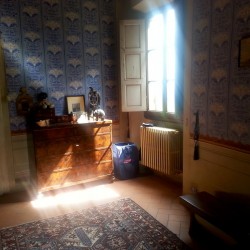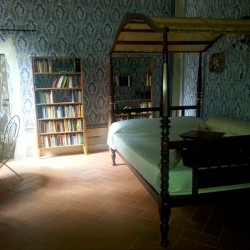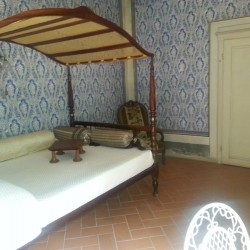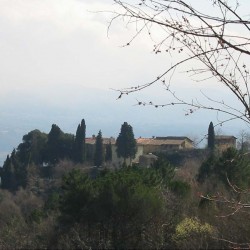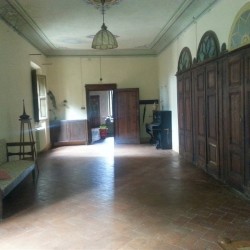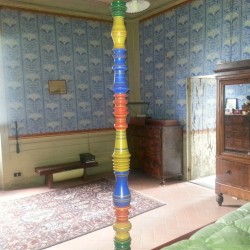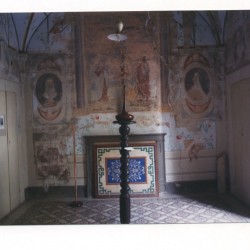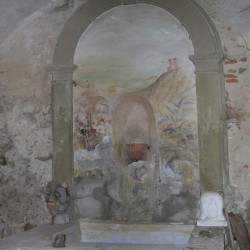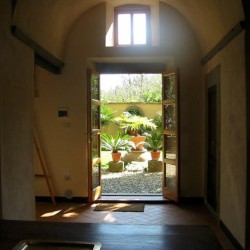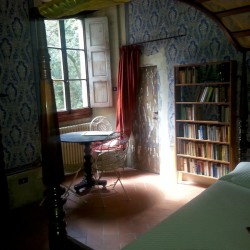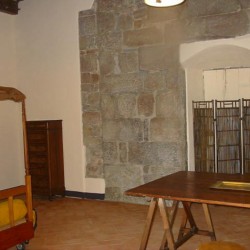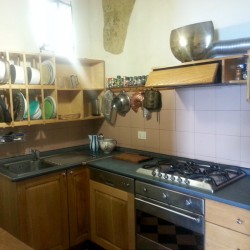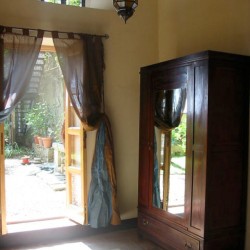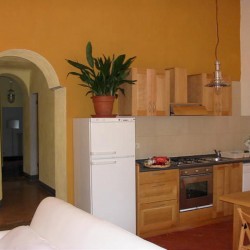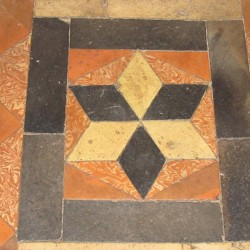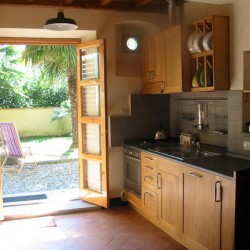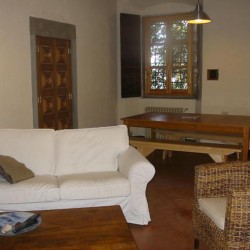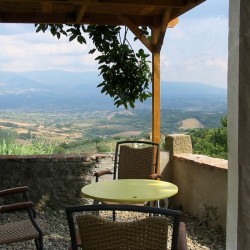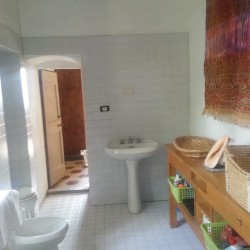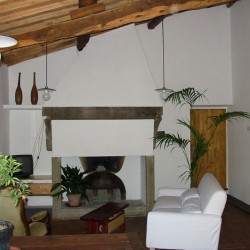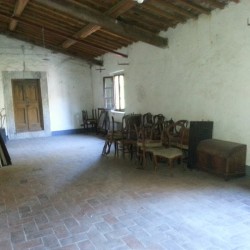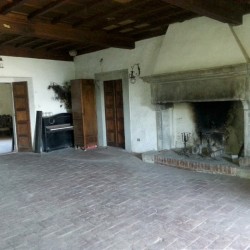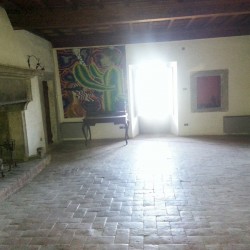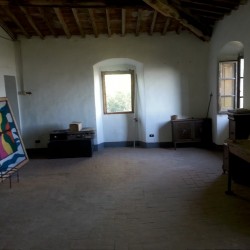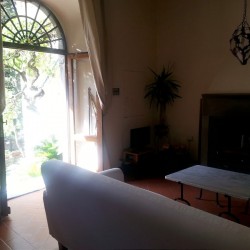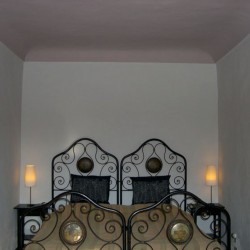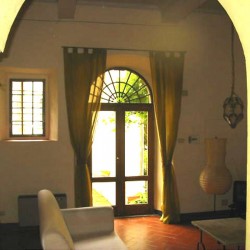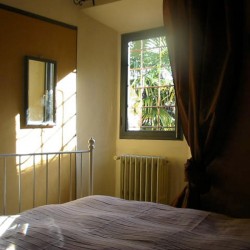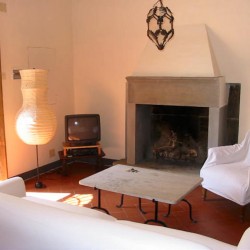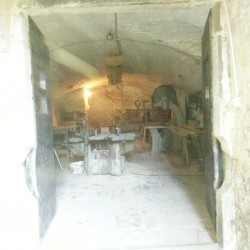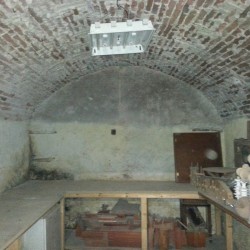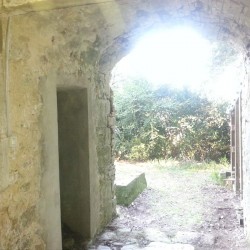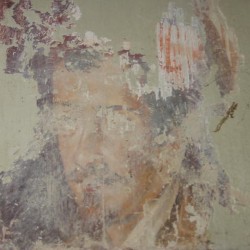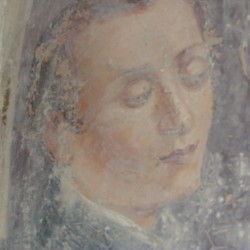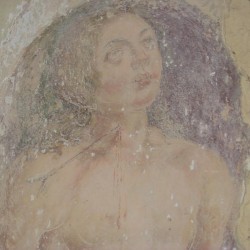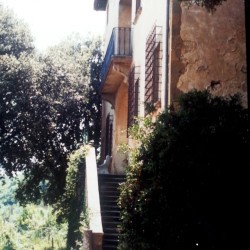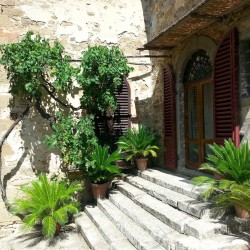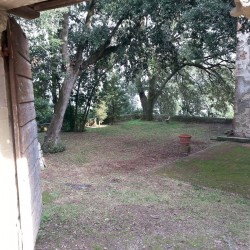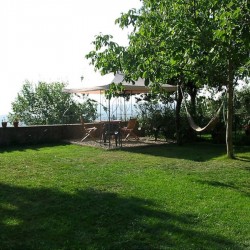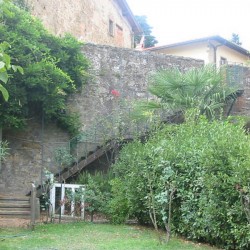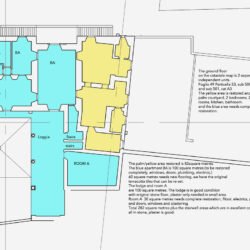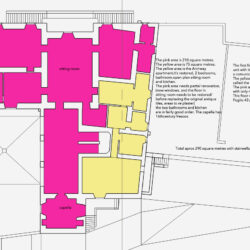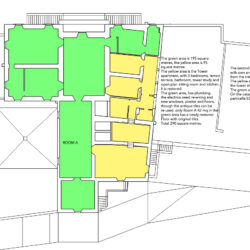ITALY, TUSCANY, FLORENCE, RIGNANO SULL’ARNO
A 16th century villa, built on the ruins of a 10th century castle, high in the hills, overlooking the valley. Situated in the Chianti region, just 18km from Florence, San Polo in Chianti 8km, Rignano sull’Arno 9km, Cellai 1.4km, Bagno a Ripoli 12km.
In total the property measures 980 sqm over 3 floors + cellar.
A document exists relating to the sale of the property in 1217.
The castle was probably abandoned and ruined after the Battle of Montaperti in about 1280, and only in the 1600s did the Alto Viti family re-build it as a villa to celebrate the marriage between an Altoviti and a Medici, as a wedding gift.
At this time the chapel was built which includes among the frescoes, portraits of the wedded couple. Also built at this time was the north wing with its stone columns and capitals, and the large reception rooms.
There are carved stone symbols of the Altoviti crests on the fireplace and other stonework in the villa.
In the 1700s it was sold to the Cajani family and in 1850 to Moisè Pardo of Florence who renovated the first floor with the internal decorations that are actually present today. He also painted over the frescoes with a tempera, creating a greenhouse with birds and vines, which has only been partially removed to reveal the original frescoes underneath. (the cleaning of the frescoes was estimated at approximately €6000 in 2013).
Since 1870 the property has been in the family of the current owners and used as a country residence, and more recently the south side has been restored and 3 apartments have been created as a source of income.
On the ground floor are many interesting stone features, a medieval stone archway, stone carvings, flowers and vines in some of the door frames and a fireplace. The first floor has tempera decorated walls and ceilings from 1850, and the 16th century frescoed chapel, and the main sitting room has handmade terracotta floor tiles from Il Fornace della Chiocciola in 1850.
The second floor is traditional Tuscan style, with terracotta floors, stone windows and door frames, and exposed beam ceilings though some rooms have wooden panelled ceilings.
Layout:
Ground floor (282 sqm + stairwell):
2 separate units.
A. 82 sqm. A restored apartment consisting of 2 bedrooms, 2 sitting rooms, kitchen, bathroom.
B. To restore. 100 sqm + loggia 70 sqm + further room 30 sqm. Original stone floor in some areas.
First floor (290 sqm inc. stairwell):
2 separate units
A. 75 sqm. A restored apartment with 2 bedrooms, bathroom, open plan living room – kitchen.
B. Needs partial renovation. Includes the chapel with 16th century frescoes.
Second floor (290 sqm):
2 separate units.
A. 95 sqm. A restored apartment with 3 bedrooms, lemon terrace, bathroom, tower study, open plan living room – kitchen.
B. 195 sqm. Needs partial renovation. Original flooring.
Each floor has its own independent entrance as well as communicating with the other floors.
Cellars (125 sqm):
5 rooms, some suitable as art studios or similar.
