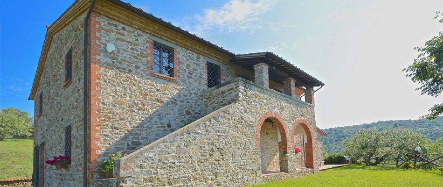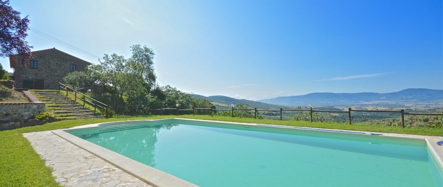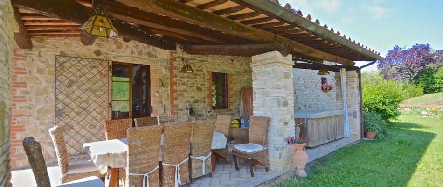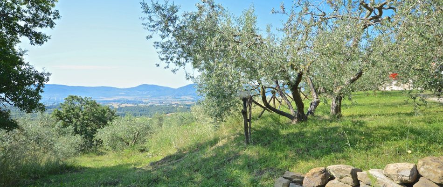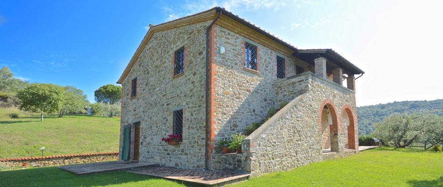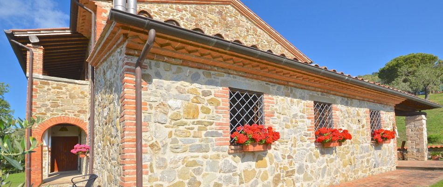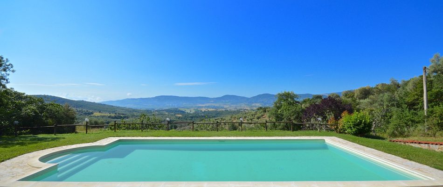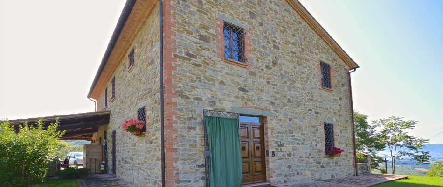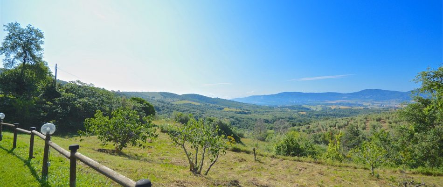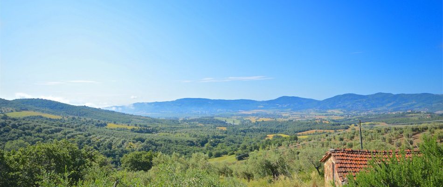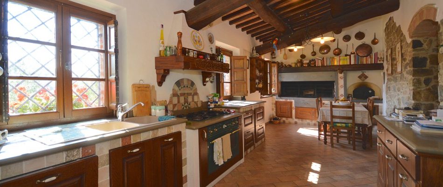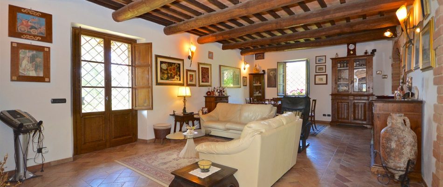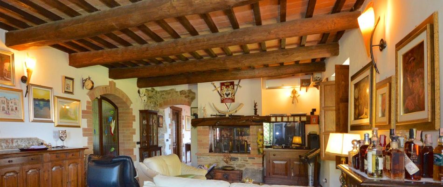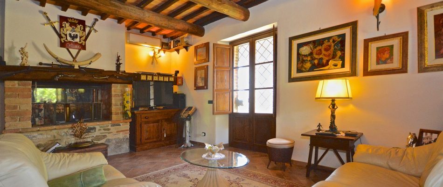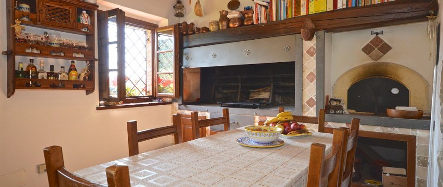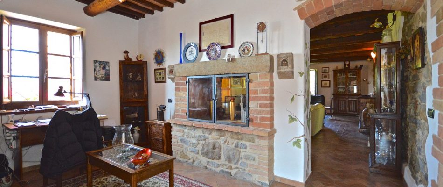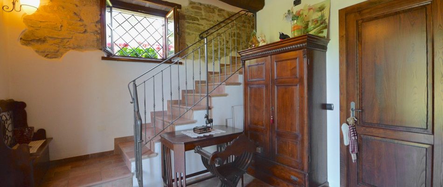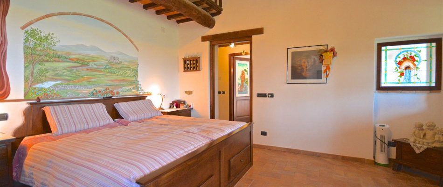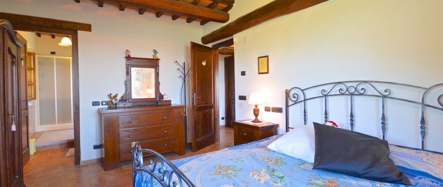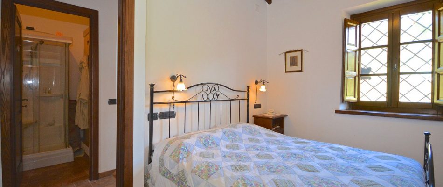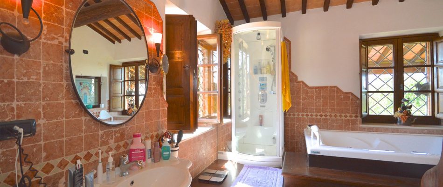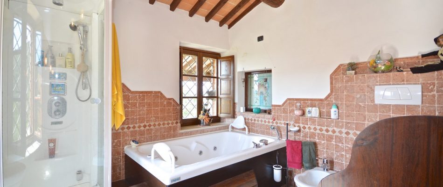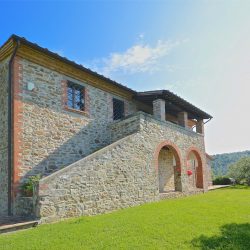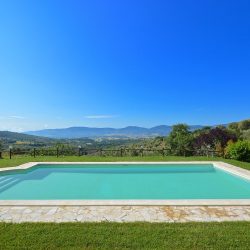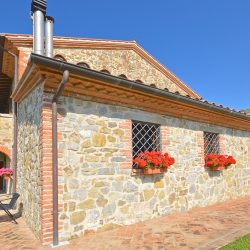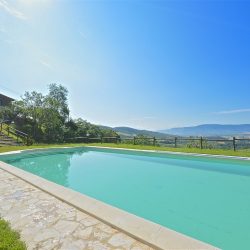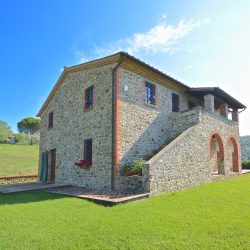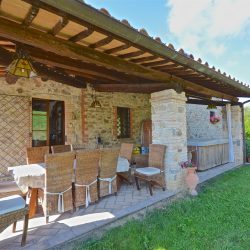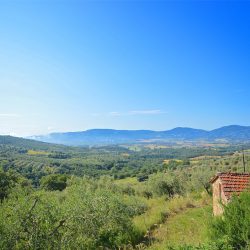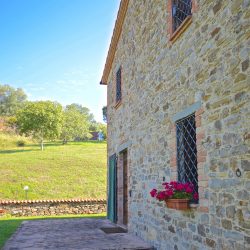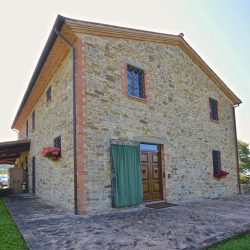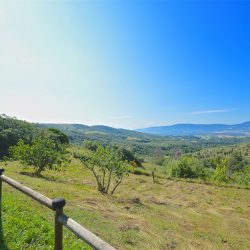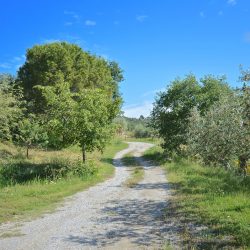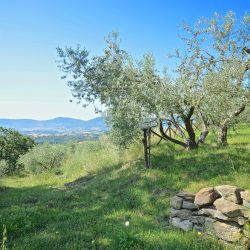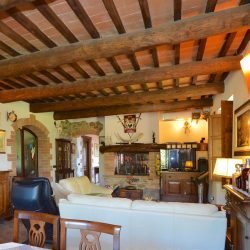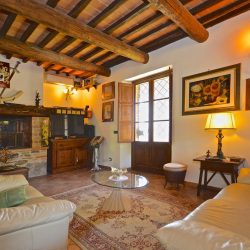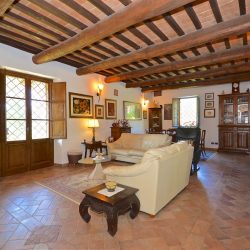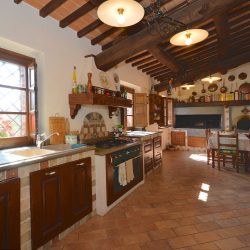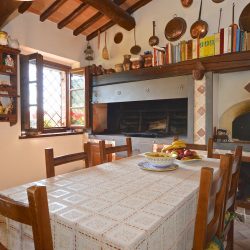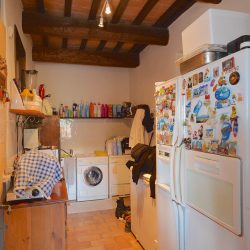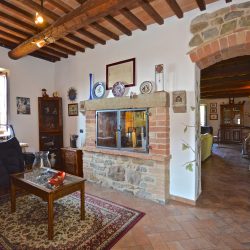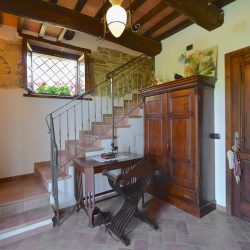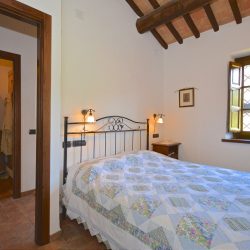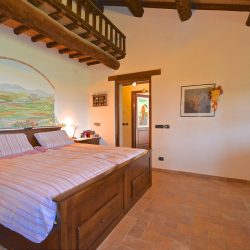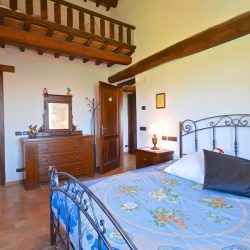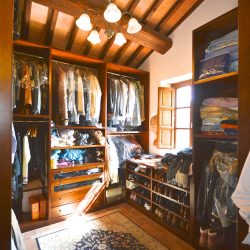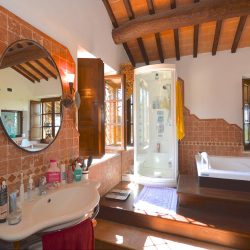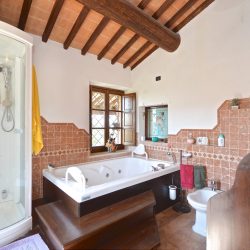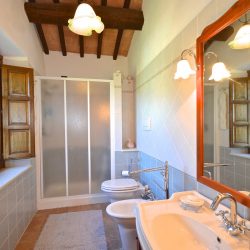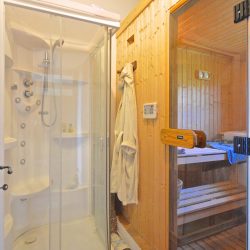ITALY, UMBRIA, PERUGIA, PANICALE
This beautiful 19th century farmhouse was restored in 2004 and is in excellent condition.
On two floors, it has 320 sqm of floor space.
On the ground floor, a large living room, study, kitchen diner, with wood-burning oven, fireplace and access out to the veranda.
On the first floor, there are two bedrooms with bathrooms and the master bedroom with dressing room and large bathroom with shower and Jacuzzi bath, sauna and terrace of 8 sqm.
The house retains its rustic style with beams, cotto floors and wooden windows and doors, but at the same time has all modern comforts.
The specially-designed electric system provides music to every room and as well as telephone points and TV points in every room.
The veranda also has a beamed ceilings and is a large space for enjoying warm summer evenings. It also has a hot tub.
The property has land surrounding the house, of about 3.5 hectares (8.64 acres), with about 300 olives trees, in production.
There is a pool (14 m x 6.5 m) with Roman steps and a wonderful view of the surrounding hills. The outbuilding, a former pigsty of about 65 sqm, is used for storage.
The property enjoyes total privacy and is 5km from the nearest village, the last part of the road 2.3 km of untarmacked road.
Parking area
Layout:
Ground floor:
living room with fireplace
Study
Kitchen diner with wood-burning oven
Larder
Bathroom
First floor:
Two bedrooms with bathrooms
Bedroom with terrace, dressing room, bathroom with shower and Jacuzzi bath, sauna
Distance from main airports: Perugia 34 km, Florence 112 km, Rome 138 km, Rimini 118 km.
Utilities:
Phoneline
wifi
LPG heating
Mains water
Electric gate
Alarm system
Stereo system in all rooms
Window grills
Energy class: G
