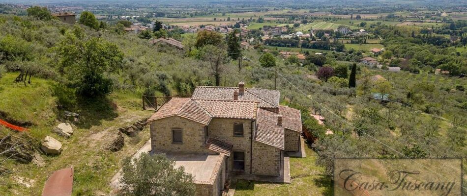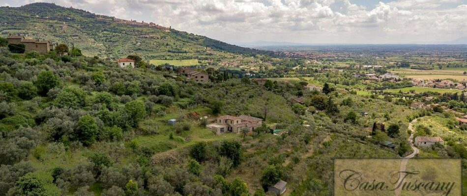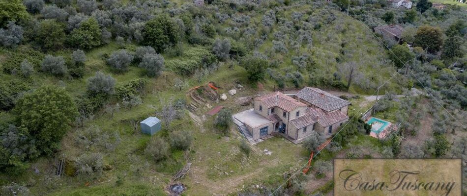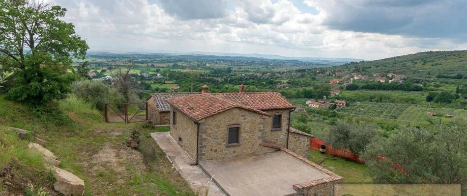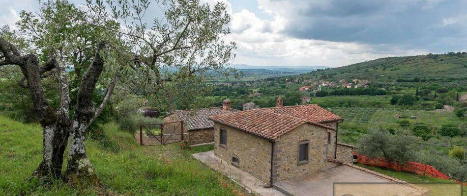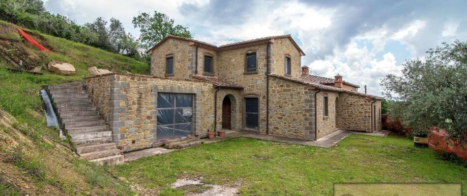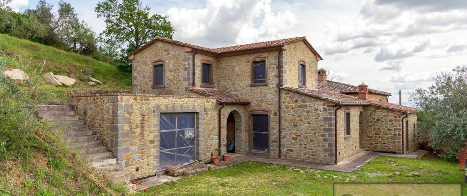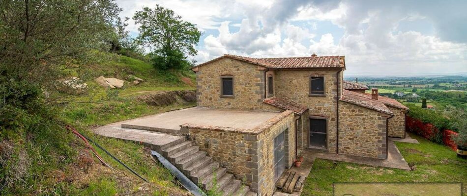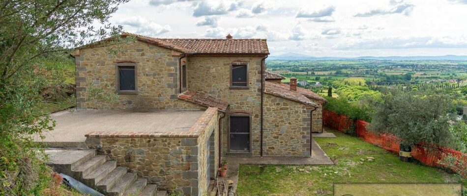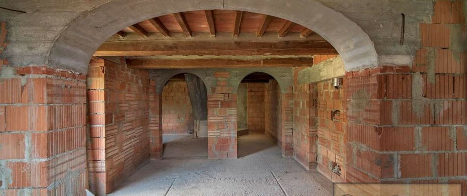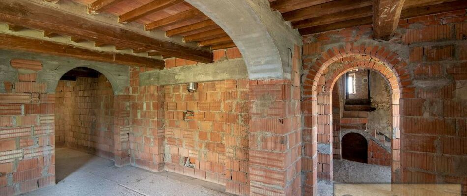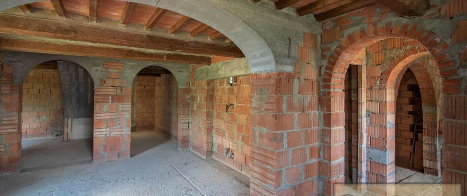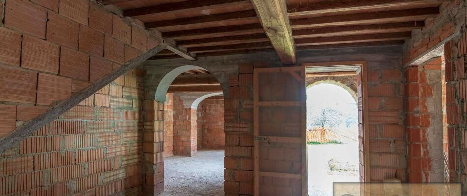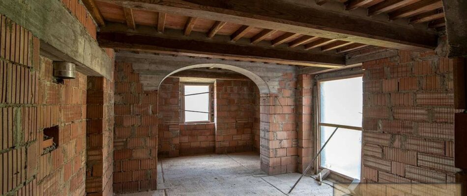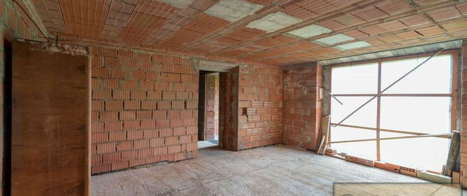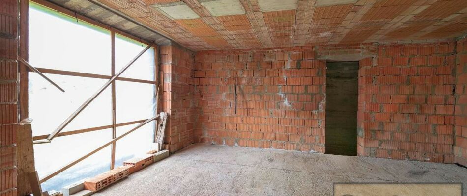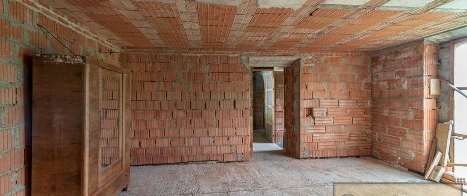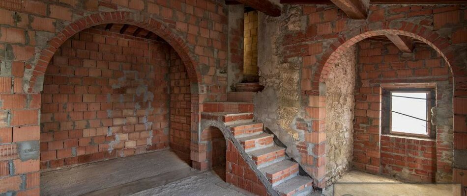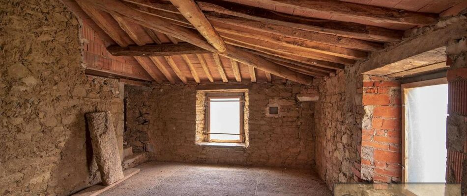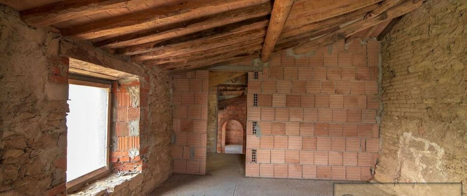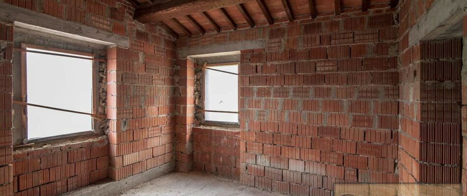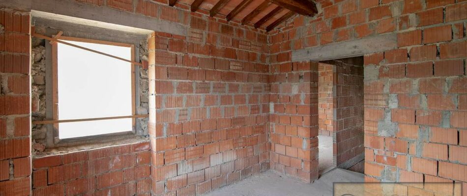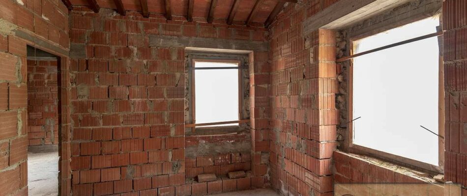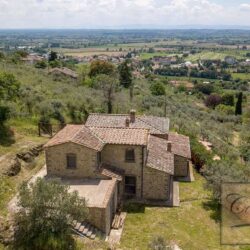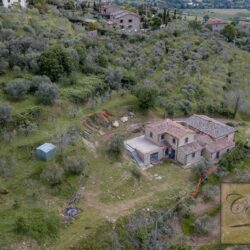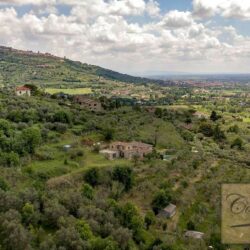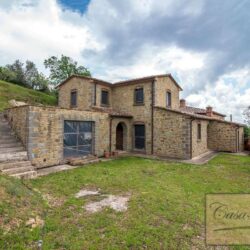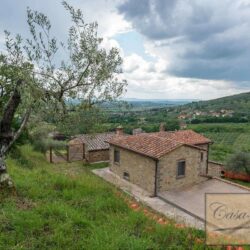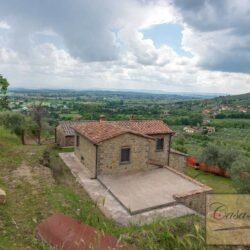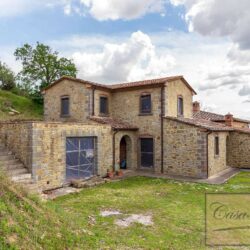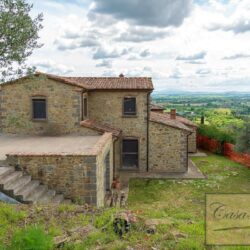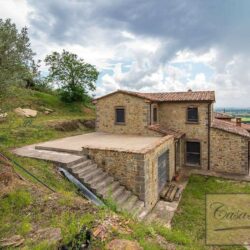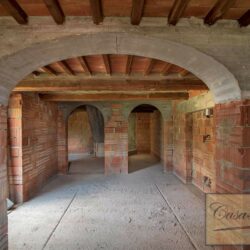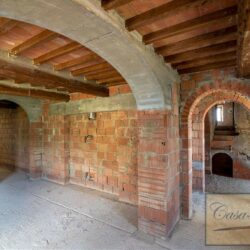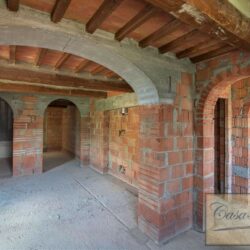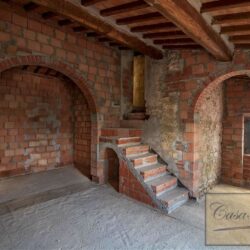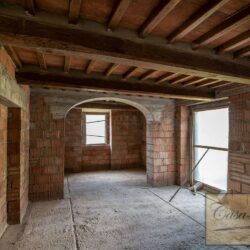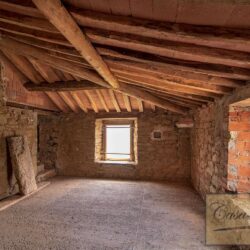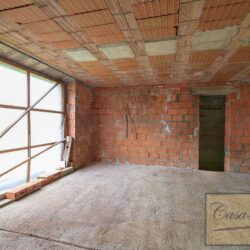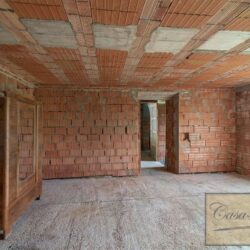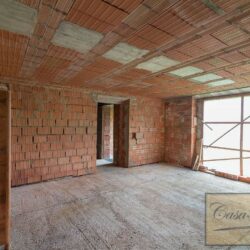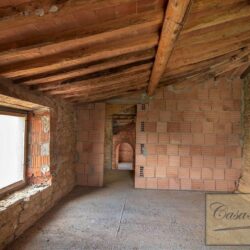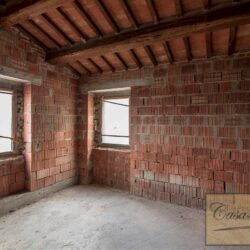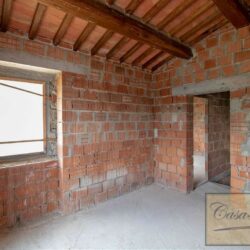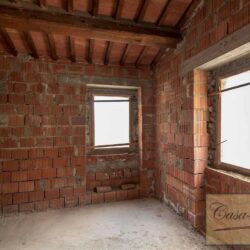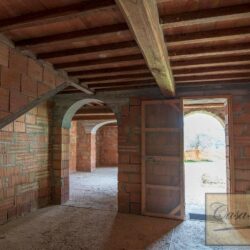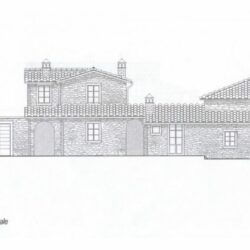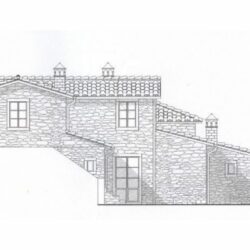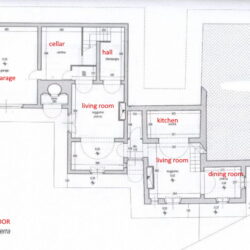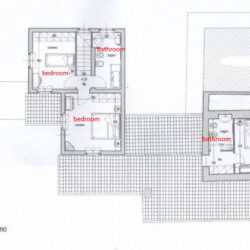ITALY, TUSCANY, AREZZO, CORTONA
Part Restored House near Cortona in Great Position
DRONE FOOTAGE:
PLEASE NOTE THE PROPERTY FOR SALE IS NOT DETACHED. It is possible to buy the attached part, for around €250,000.
Nestled on a hill adjacent to Cortona with views of the Val di Chiana, this horseshoe shaped farmhouse dates back to the mid 19th century with the addition of a modern extension.
The extension and restoration works were carried out by an architect preserving the rustic style of the Cortona area but with the considerations of modern building energy efficiency.
The interior is in its raw unfinished state allowing the buyer to finish it to their own taste and install desired systems.
The 175 sqm property is situated in a sought after location and was built with a combination of local stone or masonry walls, and modern efficiency bricks covered with local stone. The roofs are constructed using oak beams, there are arched walkways and niches and local traditional building techniques and finishes throughout.
Spread over two main levels it is prepared for two independent units if desired. On the ground floor there are seven rooms which, according to the original plan can be set out as follows: entrance hall, large living room with fireplace, bedroom, multifunctional wood oven, bathroom, closet, bathroom, kitchen, dining room with fireplace and a pantry.
On the same floor, there is an adjoining 30 sqm garage which has an entrance decorated with a hand-worked local stone platband. From the garage you can access a spacious cavity surrounding the entire perimeter adjacent to the hill. The 30cm thick reinforced concrete wall, almost 4 metres high, has been scrupulously waterproofed with a system of channels to keep the interior safe and dry. This fantastic space could be used as a home cinema or games room, a separate working area or be designated for another use.
Still on the same floor, a few steps up from the dining room, a bright bedroom overlooks the valley, complete with exclusive bathroom and walk-in wardrobe; both of which have their own windows.
The wooden beams of the sloped roof are original and have undergone careful restoration.
From the living room, through a large corridor, you enter the stairwell. A skylight lights a path to the first floor, where there are 3 rooms comprising of two more bright bedrooms and a bathroom. One bedroom enjoys a view of the valley, the other gives access to a terrace, designed to accommodate a gazebo maximising the panoramic view.
Externally, there is a rear garden to the back and a courtyard in front of the garage. A 2,500-square-meter well-kept olive grove has been home to 100 olive trees, quince, fig, wild fennel and laurel for over a century. An area of the olive grove has already been designated to accommodate a swimming pool by virtue of its position and view.
On the border between Tuscany and Umbria, the property is easy to reach from Arezzo and Siena but also from the Trasimeno lake area, Perugia and Assisi.
An exciting project, with planning and building already completed by a local architect, ready for the finishing touches. Excellent as a first home but above all as a second home and / or as holiday let.
LAYOUT
Ground Floor:
- Two living rooms
Kitchen
Dining room
Garage
Cellar
External oven
First Floor:
- 2 bedrooms with bathroom
Bedroom with en-suite bathroom,
Storage cupboard
External Areas:
Garden of about 2500 sqm, which has been home to 100 olive trees for over a century. An area of the olive grove has already been designated to accommodate the pool by virtue of an exceptional exposure and view.
Parking space: Garage.
It would be possible to add a swimming pool. We can assist with this.
Gravel road: 80 m.
Distance from services: 800m | Cortona 4km
Distance from main airports: Perugia 58km | Florence 123km | Rome 230km
Utilities: Phone line | Wi-Fi | Autonomous heating | Sewage systems are set up and a “hammer” artesian well has been built, 99 meters deep, which provides fresh drinking water and a considerable storage capacity | Electricity
View all our properties on our website casatuscany.com
