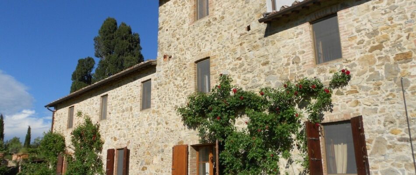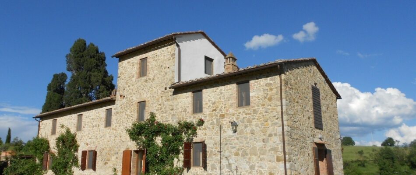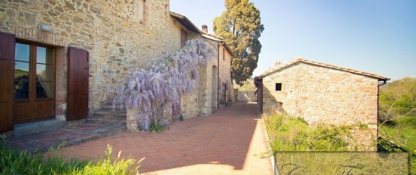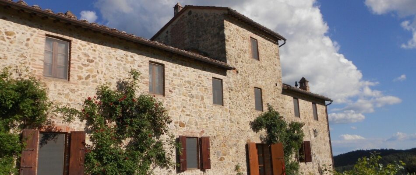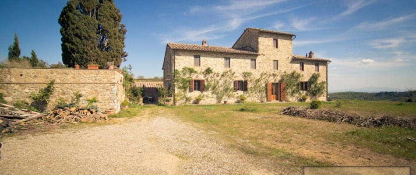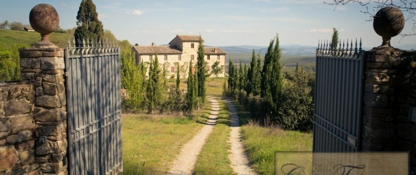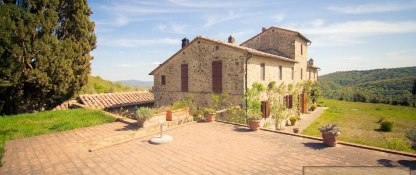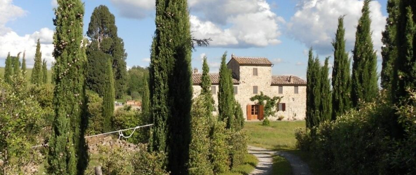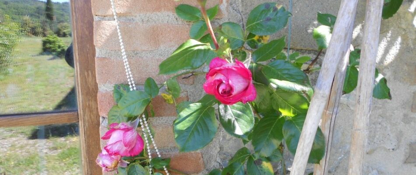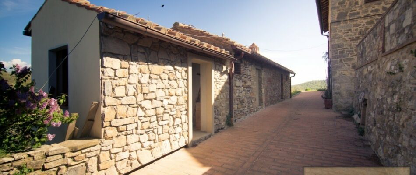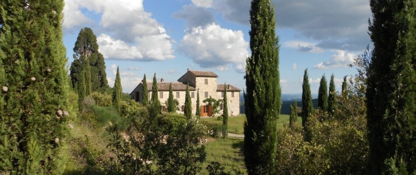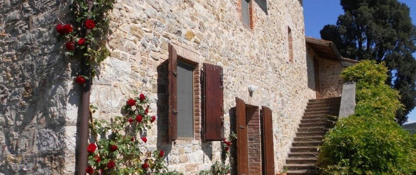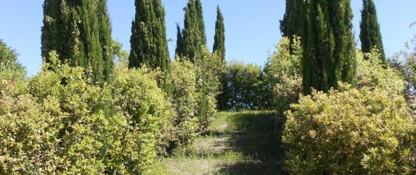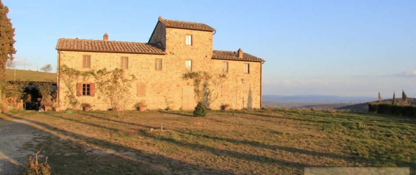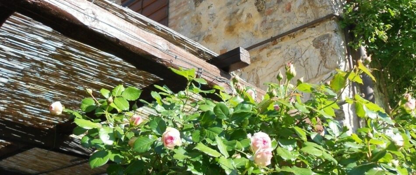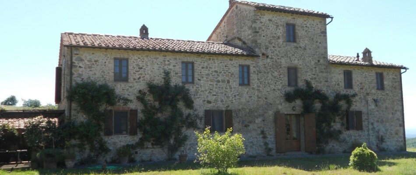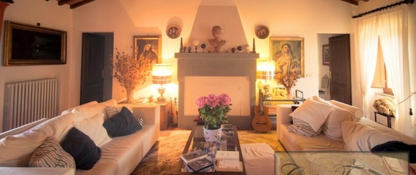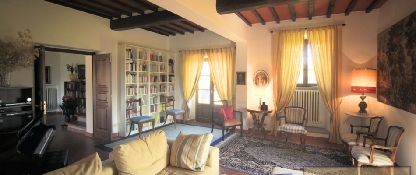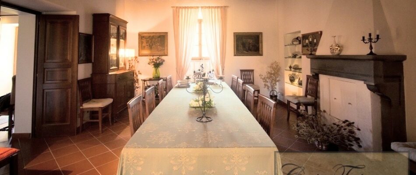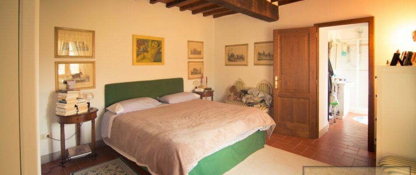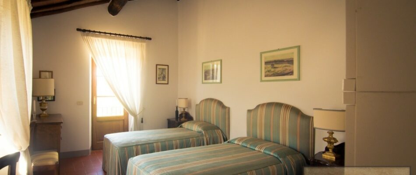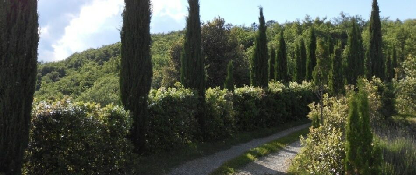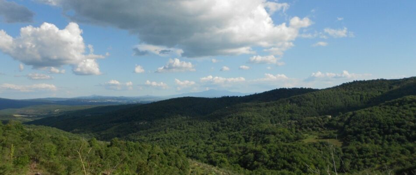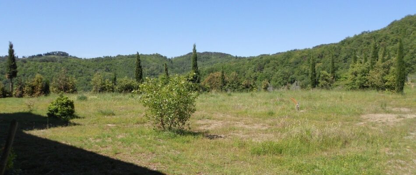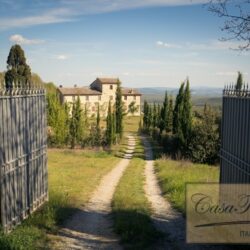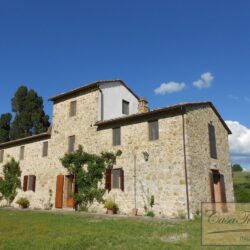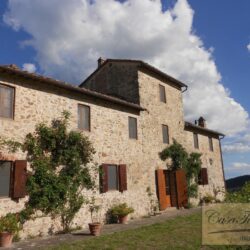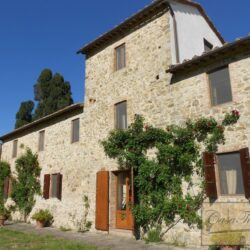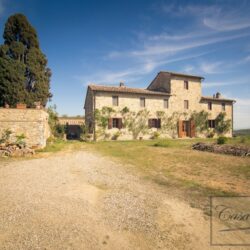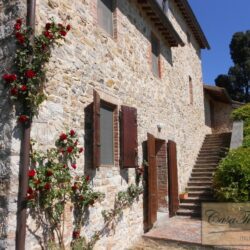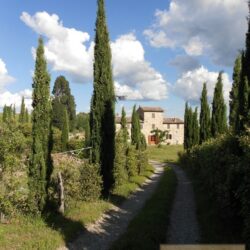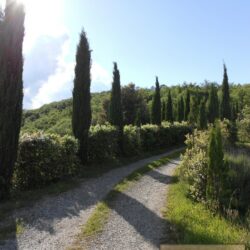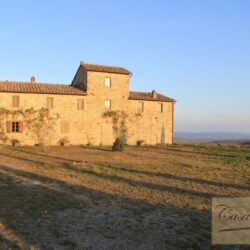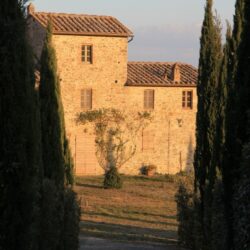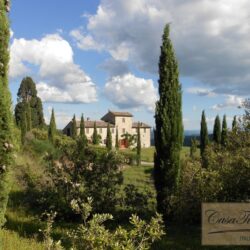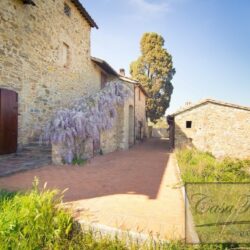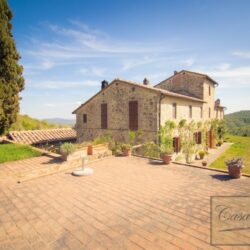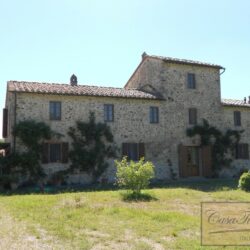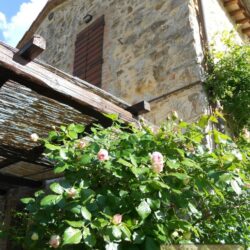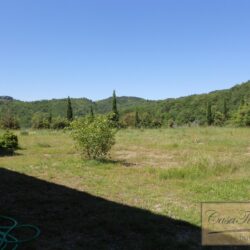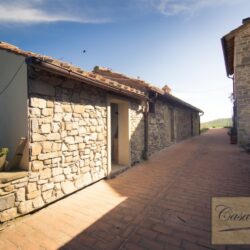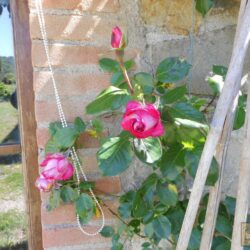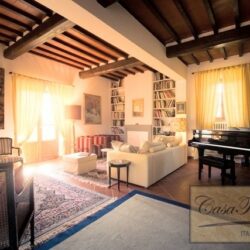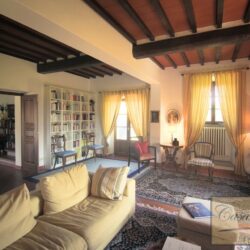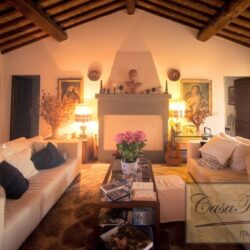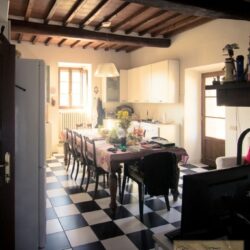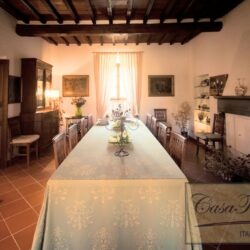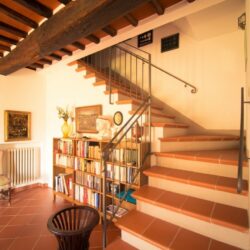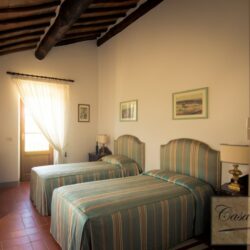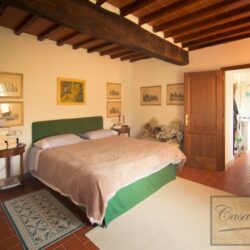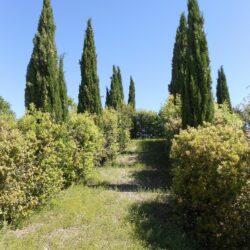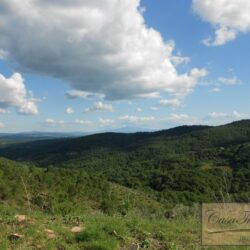ITALY, TUSCANY, SIENA, CASTELNUOVO BERARDENGA
17th Century Chianti House with Annex + Olive Grove
DRONE:
This charming stone farmhouse is nestled in the hilly part of Chianti, with breathtaking views over the surrounding countryside.
The main house is arranged over two levels with the tower and is in perfect condition, ready to be moved in to.
The property is set in 6 hectares of land with olive trees and permission is already in place to build a swimming pool.
Main House
The house has existed since the late 17th century and was extended in 1911.
The main house covers an area of approximately 500 sqm over three levels.
LAYOUT:
Ground floor:
Large entrance hallway
Living room with fireplace and large windows
Dining room with fireplace
Kitchen with French doors to a covered courtyard
Bathroom
Laundry/boiler room
The next floor can also be accessed from the outside via a stone staircase and comprises:
Large living room with fireplace
Sitting room
Bathroom
Two king size bedrooms with en-suite bathrooms
Twin bedroom
Bedroom with en-suite
A further staircase gives access to the tower where there is a study and a bathroom.
Second House
To the rear of the main house is a second restored house of about 150 sqm on two levels.
Ground floor:
Kitchen
Living room
Study
Bathroom
First floor:
3 bedrooms
3 bathrooms
External spaces
The property includes 6 hectares of land. The part closest to the house is all flat and is kept as a garden surrounded by tall cypress trees and a thick hedge of holm oaks to provide greater privacy. The remaining part of the land has about 300 olive trees and some woodland.
Once through the electric entrance gate, the gravel driveway is flanked by cypress trees that hide the house from view. There is a portion of land to the right of the entrance where it would be possible to build a 4m x 12m swimming pool. Permission has already been granted for the pool, the charges have been paid and even the initial digging of the land has begun.
Outside the kitchen of the main house is a large courtyard of about 50 sqm covered by a pergola which creates a wonderful space to spend warm summer evenings. There is also a sundeck of about 50 sqm, a great spot to relax in the sun.
There is also parking for many cars and an 80m deep well.
State and finishes
The main house underwent total renovation in 2003 with care and attention put into combining original Tuscan character and modern technology and comforts. Continuous maintenance helps to make the house immediately habitable. The second house needs finishing touches.
Location & Lifestyle
Chianti does not need any presentation. It is known throughout the world, not only for its culinary and agricultural excellence, but also for the views and landscapes characterised mainly by vineyards. Many events promote it worldwide and attract tourists with the most varied interests.
LPG central heating.
Energy Class: F (114 kWh/m2 p.a.)
View all our properties on our website casatuscany.com
