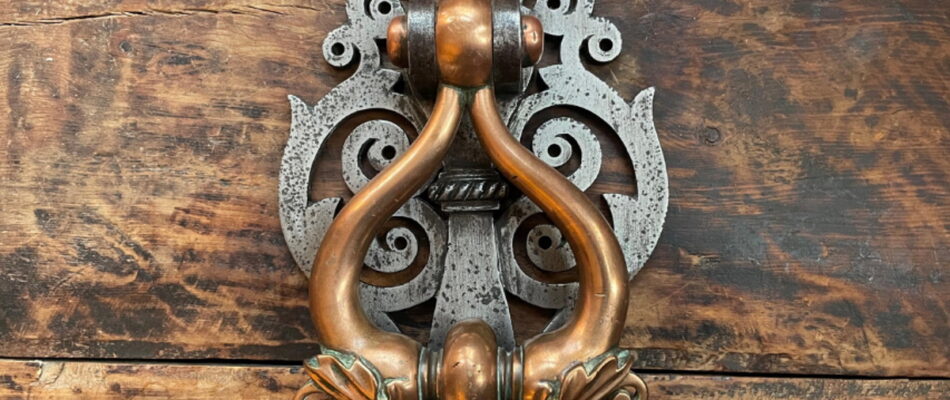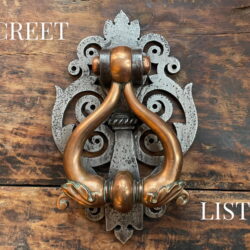ITALY, TUSCANY, CHIANTI
Splendid estate of about 5600 sqm of buildings consisting of two bodies close to each other: the resort and the village, all immersed in a splendid park with tennis courts and a football pitch.
The property includes approx. 85 hectares of land.
Location and Lifestyle
Geographically the complex – which insists on an area of 85 hectares of land owned – is located in the heart of Tuscany a few kilometres from Siena (30 km), Arezzo (30 km), from the Thermal Baths di Rapolano (20 km), from Florence (km 50) and from the most beautiful Tuscan towns of particular historical value such as Pienza, Montepulciano, Montalcino, Cortona, San Gimignano, Volterra, etc.) reachable in 40-45 minutes.
Furthermore, the town is easily reachable from Rome in less than 2 hours (220 km), from Bologna in 90 minutes (150 km) and in 3 hours from Milan or Turin.
Description
The Resort was inaugurated in July 2005 after the completion of a series of restructuring and reconstruction works. Currently the Resort has stipulated various contracts with Italian, European and foreign Tourist Agencies and Tour Operators.
The staff consists of 3 people: 1 receptionist, 1 cleaner and 1 maintenance worker; the latter live inside the Resort.
The assets are:
1. houses: 10 apartments and 3 villas + 4 rooms with bathroom for hotel use + wine-bar and dining room, for a total of approx. 2511;
2. All the houses of the Resort are equipped with air conditioning and mosquito nets
3. furnishings: all homes are equipped with new Tuscan-style furniture, lights, kitchens, high-quality appliances, safes, etc;
4. land: about 79 hectares, which have always been organic, of which about 13 hectares of vineyard in production already completed and completed + about 600 olive trees in production + about 2000 7-year new olive trees + about 6 hectares of arable land + about 41 hectares of tall forest + natural lake of about 4500 square meters;
5. sports facilities: gym + changing rooms + Turkish bath in mosaic + tennis court + illuminated soccer field + 10 mountain bikes + swimming pool with hydromassage;
6. multifunctional hall: about 553 square meters of interiors, under construction, for Reception, Offices, Conference Room, Restaurant Room with Enoteca, Private Room, Kitchen and Services;
7. external squares: about 1400 square meters. in stone and terracotta;
8. technical rooms: warehouses, sheds, agricultural sheds, deposits for about 600 square meters;
9. agricultural equipment: various types, including 1 tractor and 1 off-road car (Mitsubishi);
10. stocks: oil and wine of own production.
Two rural ‘borghi’ in one of the most beautiful parts of the Ambra vallley.
The main features are:
a) houses of various sizes;
b) 2 Villages with 18 houses, all with large private gardens, respect for privacy but not isolated;
c) dwellings which – with the exception of two considered of “particular historical value” – faithfully trace the houses of the end of the 19th century through a study, carried out by the technicians in charge, in the Historical Archive of Florence and in the records of the Municipality of Bucine;
d) the buildings are all in exposed local stone. In particular, the property extends over over 5 hectares of land where 2 villages have been built:
- 1)
- – the Borgo 1 has 6 buildings: of which 2 have 2 units (they are those of particular “historical value”), 3 are detached villas and 1 detached villa of particular importance (approx. 244.00 m2 of dwelling + 39 m2 of outdoor patio + 3,541 m2 of private garden + 13,132 m2 of tall forest + 1 inifnity swimming pool of 12 x 6 m, with a technical room beneath to keep the outdoor furniture);
– Borgo 2 has 5 buildings: of which 2 detached houses, 1 with 2 units and 2 with 3 units;
2) between the two villages, in the common green area, 2 parking areas and 2 swimming pools of which 1 of 7 x 14m for adults, 1 of 6 x 6.30 m for children and 1 of 6 x 3.80m Jacuzzi, all infinity pools, as well as 50 sqm of paved solarium;
3) between the 2 villages, piazzas and external paving for approx. 2400 sqm;
4) each house has its own external pergola made of chestnut beams from 18 to 39 square meters, for a total of 443 sqm, and private gardens from a minimum of 422 sqm to a maximum of 3,541 sqm. 21,882 sqm of private land and 18,379 sqm of woods;
5) the common land is equal to 10,668 sqm;
6) about 300 old olive trees, 9,000 decorative plants, as well as the irrigation system for common parts of about 5,000 m; the dividers between the houses were made of stone walls 90 cm high, interspersed with greenery and wooden fences;
7) the power lines were completely buried for about 2,000 m;
8) for the water, 2 wells so that each Borgo remains connected to a well with a 10,000 litre water collection tank, which will serve to supply the individual tanks that have been buried in the 18 houses of 500 litres each; each house is equipped with a water softener;
9) in each house a gas tank is buried in the garden to be used for heating, hot water and cooking;
10) 5 gates with video intercom have been created;
11) a satellite antenna has been installed for each Borgo;
12) the materials used are the same as those of the Resort, 400 n from the new settlement and, in any case, all of the highest quality: floors and stairs in Impruneta terracotta, beams from 6 to 9 meters in chestnut, , terracotta tiles, Cerdomus bathroom and kitchen tiles, Sbordoni bathroom fixtures, Framirè solid wood door or window frames, Toulipiè solid wood interior doors, F.lli Rossi taps, Runtal radiators, Sile boilers, thresholds and sills in pietra serena stone, etc.
Potential for use
This imposing and prestigious real estate complex used for tourist-accommodation purposes lends itself perfectly to keeping its purpose unchanged. An activity already started and with growth potential.



