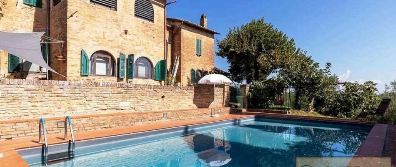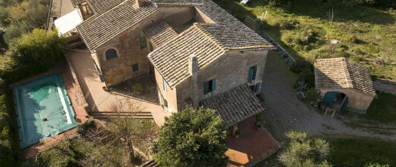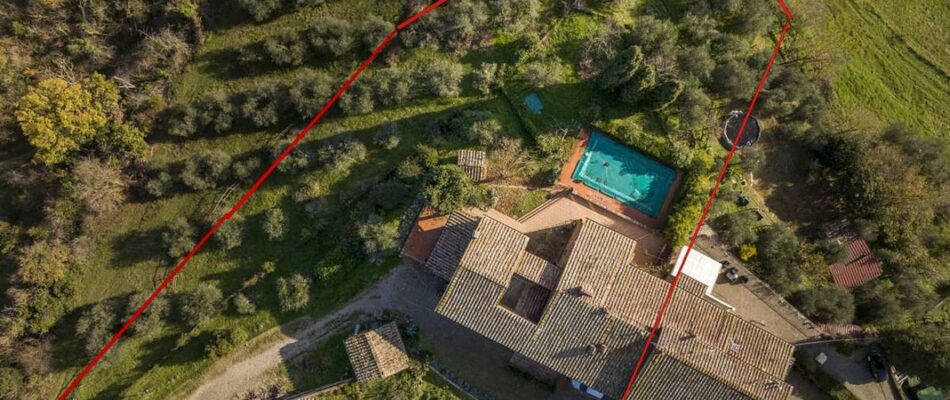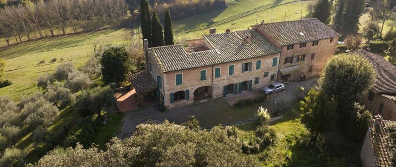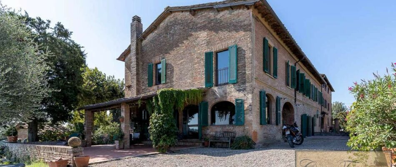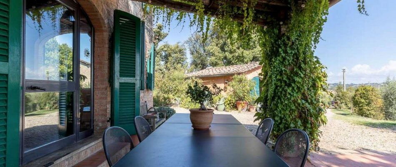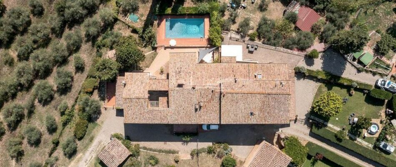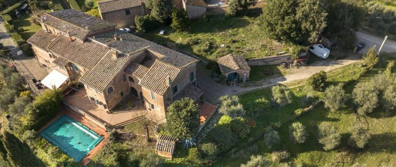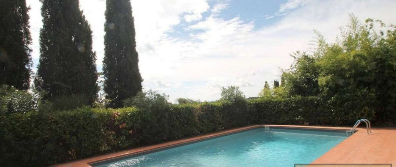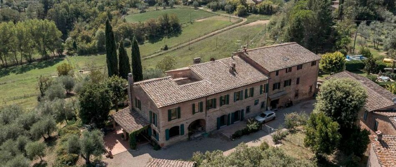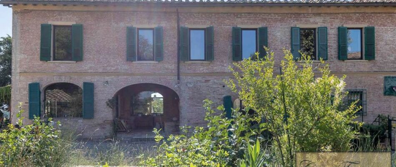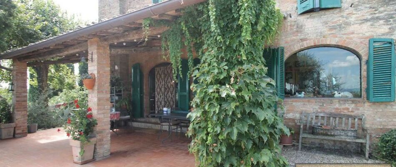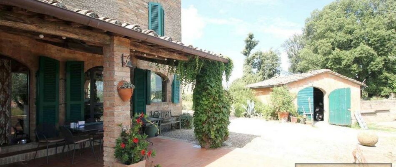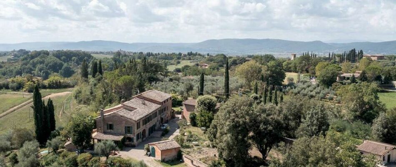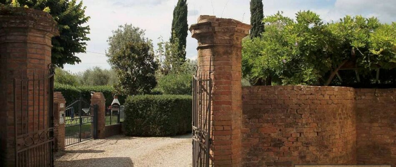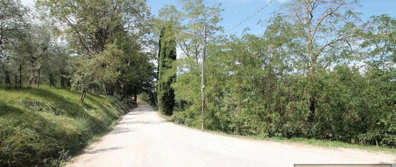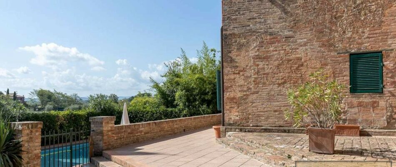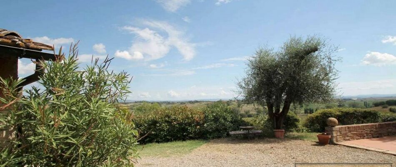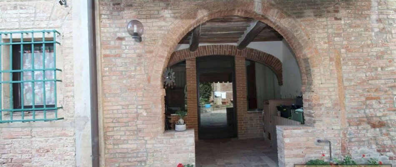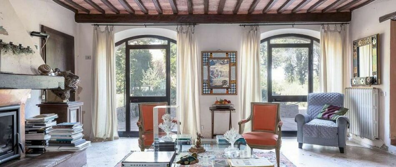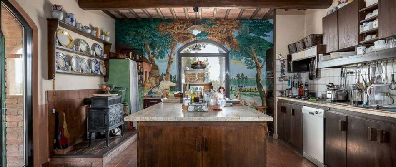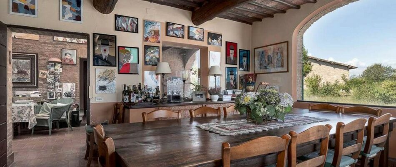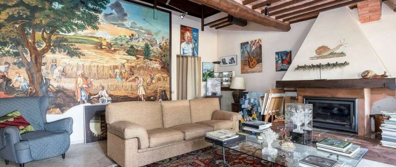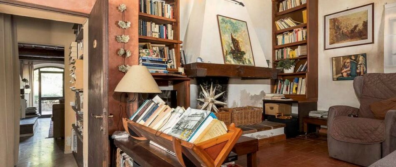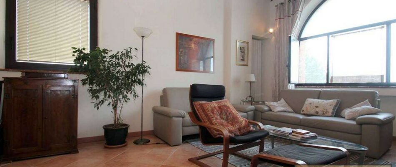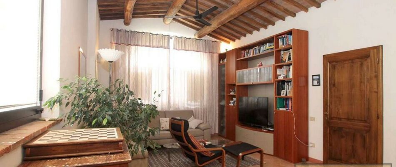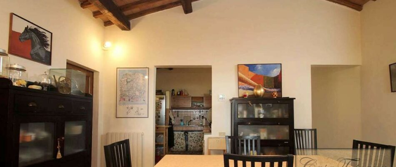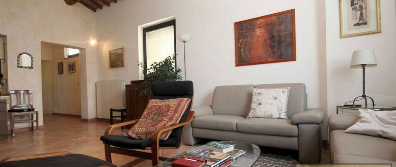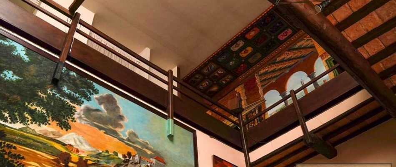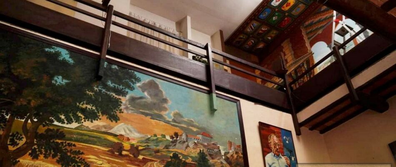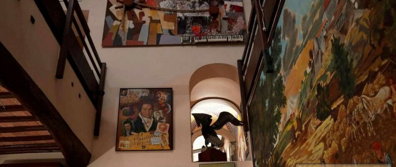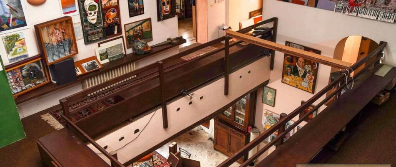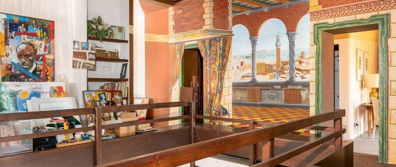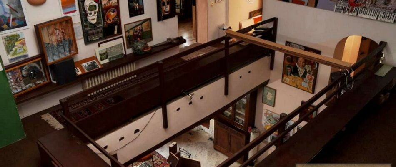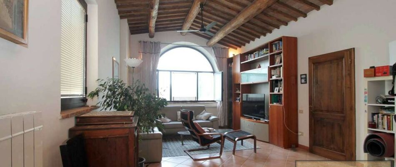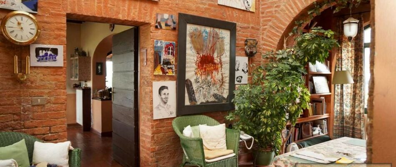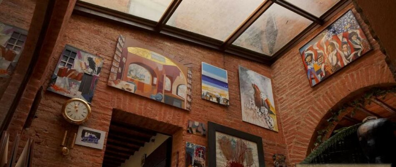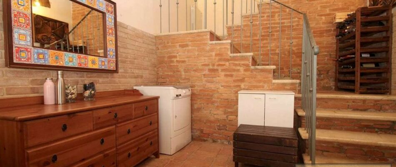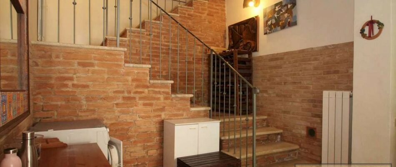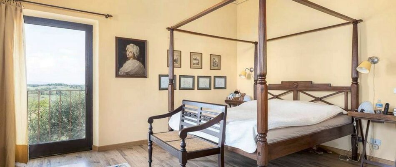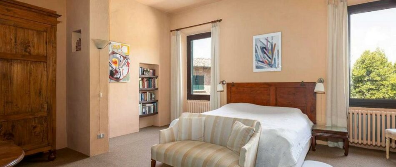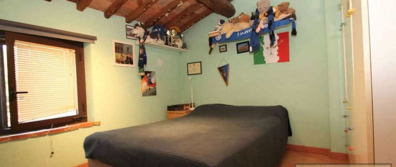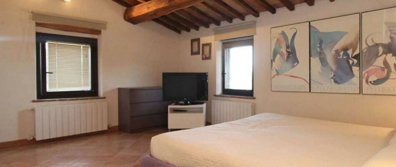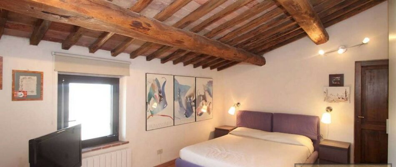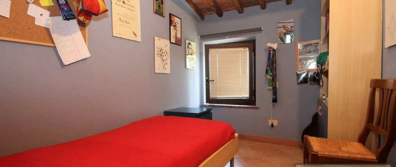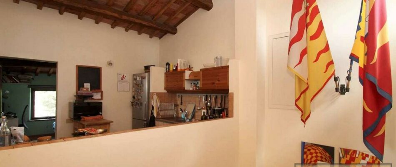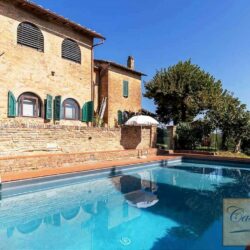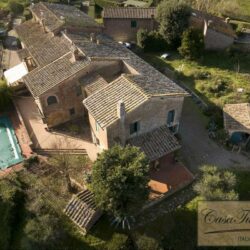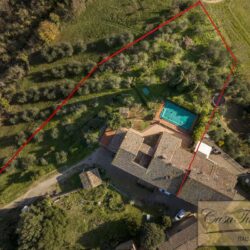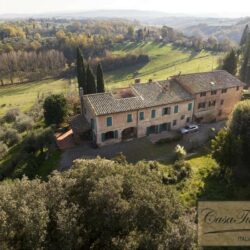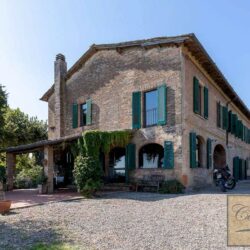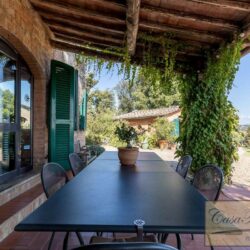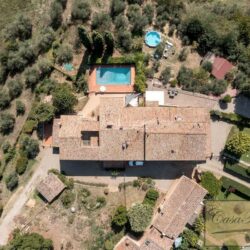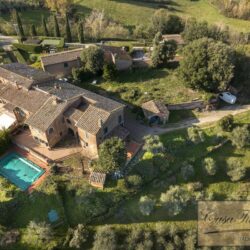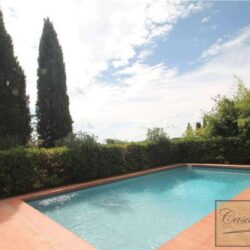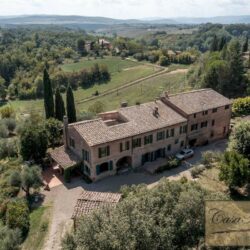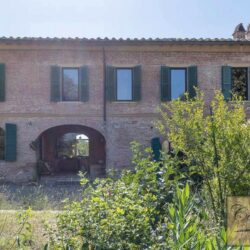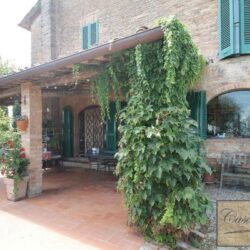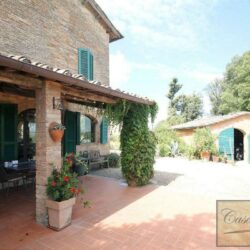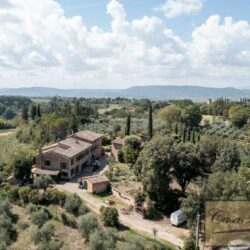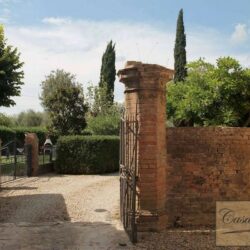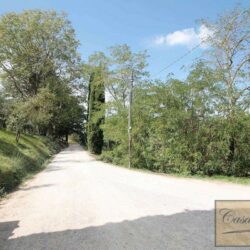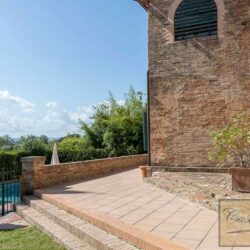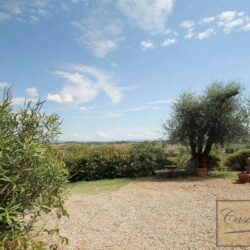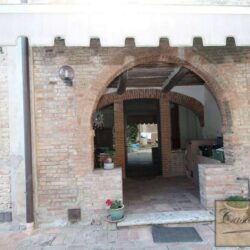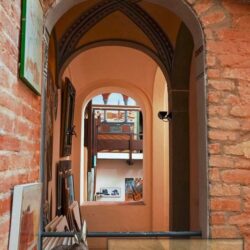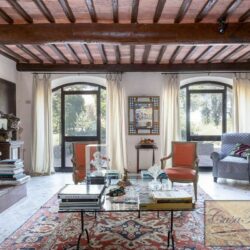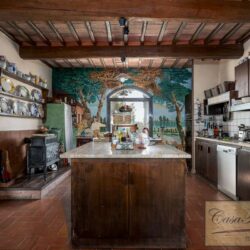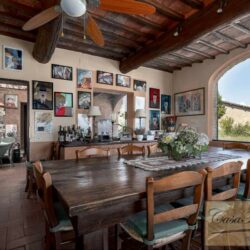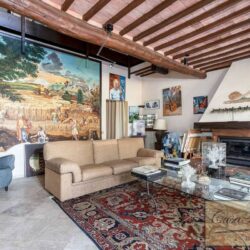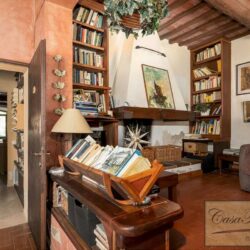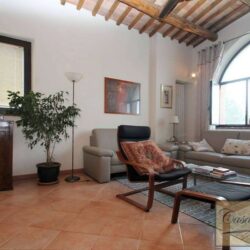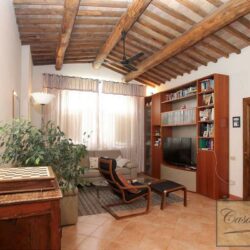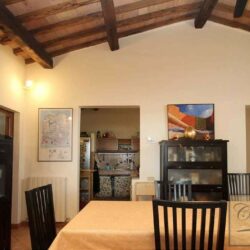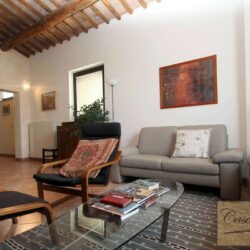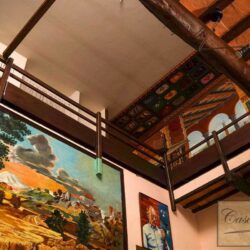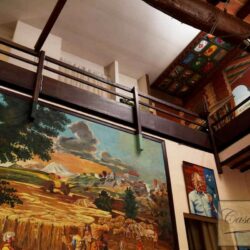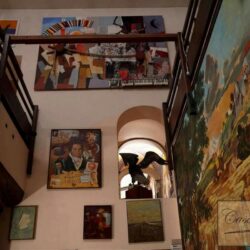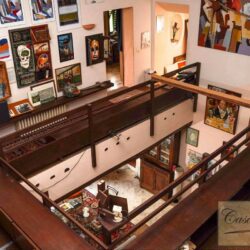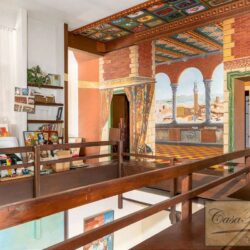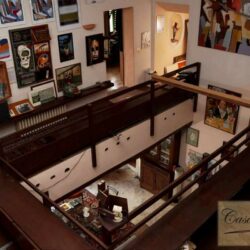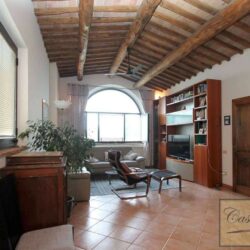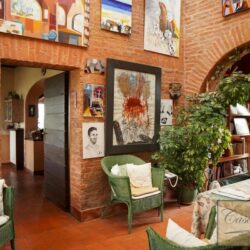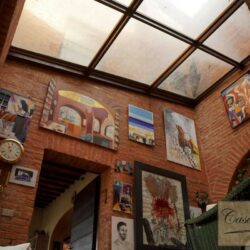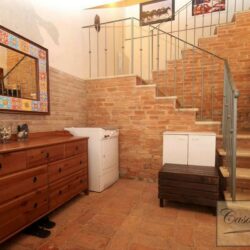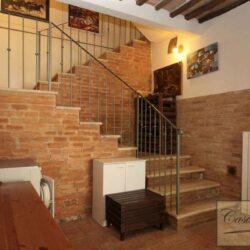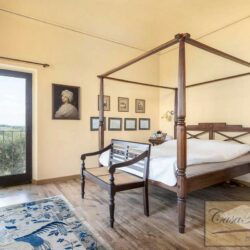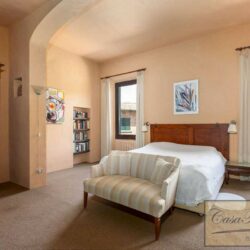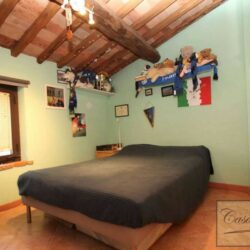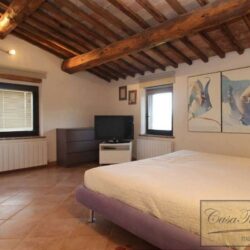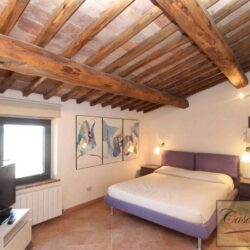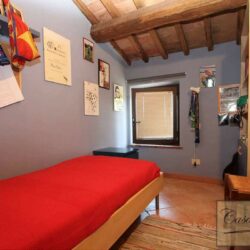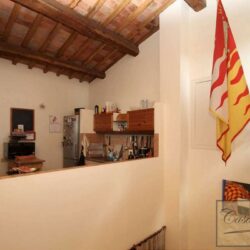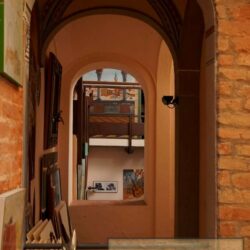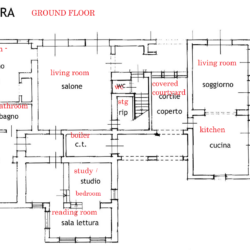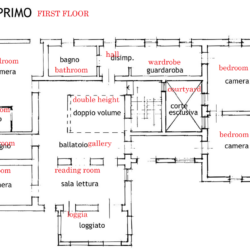ITALY, TUSCANY, SIENA
DRONE:
Charming semi-detached (attached to another property to one side) country house with 6 bedrooms, garden, private pool and panoramic views for sale near Siena.
With marvelous views over the gentle hills and the bell towers of the city of Siena, just 6 km away, a short driveway leads to a small hamlet dating back to the 1800s composed of stone farmhouses now all restored into stunning private homes.
Set in the most private and exclusive part of the hamlet, it was once the residence and art studio of a French charismatic illustrious painter – sculptor and multilingual poet, former informatic engineer, who chose this corner of Tuscany in the 1970s, and transformed an old farmhouse into a charming home boasting unique features.
The old courtyard has been included into the residence with beautiful natural light effects, the main living room highlights, in addition to a fireplace, a double-height ceiling with a scenic gallery on the first floor, a majestic effect making it unique in its style.
The ancient loggias on both the first and ground floors are designed as study spaces, reading room, library and creativity rooms. Large arched windows and plenty of light are protagonists in every room, offering wonderful glimpses of the garden and panorama.
The dining area with majestic glazed windows together with the country-style kitchen with a central island create a warm, familiar and elegant atmosphere. The outdoor loggia, in front of the kitchen, is organized for al fresco dining.
Also on the ground floor a guest bedroom next to the study, a courtesy bathroom, storage room, technical area, a second kitchen with dining together with a master bedroom with private bathroom, and a cellar in the basement.
The internal travertine stone staircase leads to the gallery on the first floor, central scenic hub of the entire level, with access to a study and a reading room in the loggia, to the main bedroom connected to a spacious and bright wardrobe room with private bathroom, to a second main bedroom with en-suite, two more bedrooms and a family bathroom.
The two study rooms in the loggias are suitable to be used as further guest bedrooms.
With a separate entrance from the garden, but easy to re-connect with the main residence, a terraced house consisting of an entrance hall on the ground floor featuring an open travertine staircase with hand-made wrought-iron balustrade leading to the first floor, where the high ceilings expose the traditional wooden beams.
The living area is open plan with a living room area with a wide arch window, a dining room and a kitchen.
A master bedroom with walk-in closet and en-suite bathroom, two additional bedrooms and a bathroom complete the floor. An ancient well made of terracotta bricks offers water collection up to some 40,000 liters to be used for irrigation.
All household utilities are connected to city providers. In addition to two fireplaces, there is also a cast-iron stove in the manor kitchen.
The pool has a paved sundeck and a shower/changing room.
The fully fenced garden encloses two access gates, a manor handmade wrought iron gate with cotto brick columns, and one secondary, both with driveways and accessible by car.
The orchard has 30 olive trees producing extra virgin olive oil for family use.
Overall well-maintained character house, some basic decorations might be necessary even though this is a ready-to-move-into property.
Because of its privileged location in a preserved environment but close to all services and the city of Siena, this charming home is ideal as a private residence to live with family and friends, a superb choice for hosting travelers coming every year in this stunning region from all over the world.
Type: 450 sq m/ 4843 sq ft two-story semi-detached country house with 6 bedrooms, private pool, fully fenced garden with driveway, orchard with olive trees


