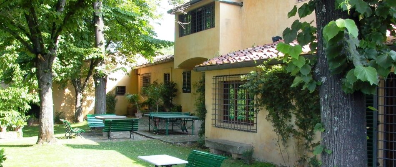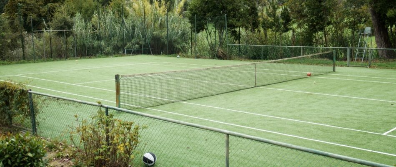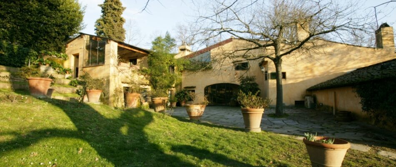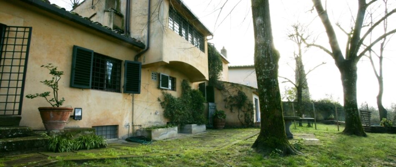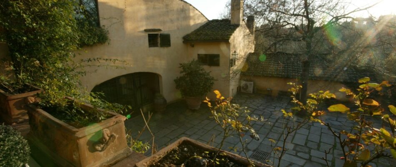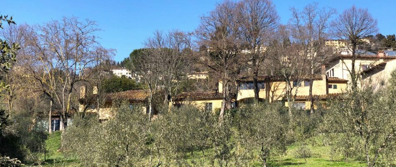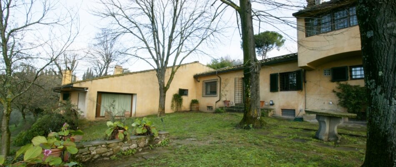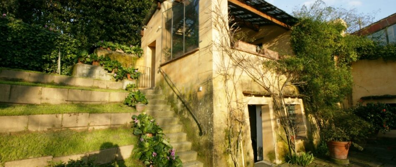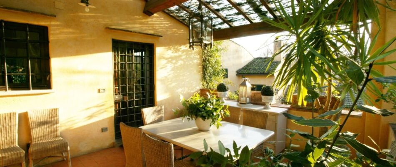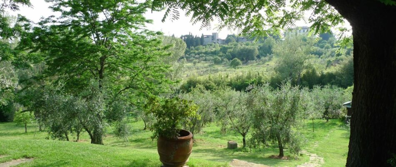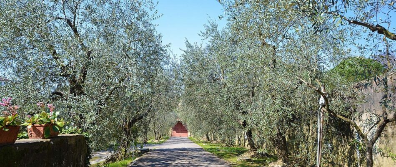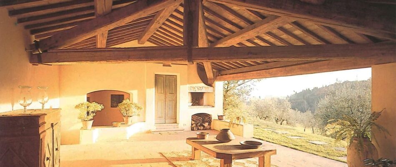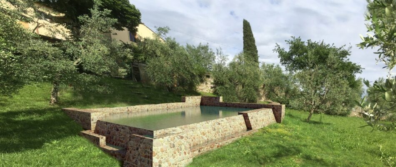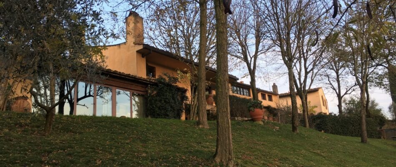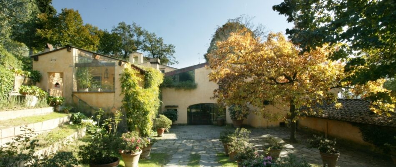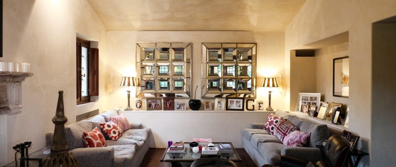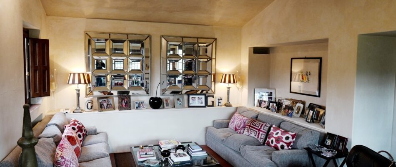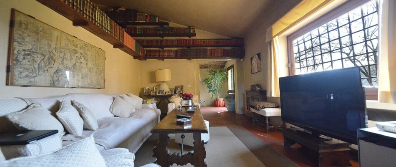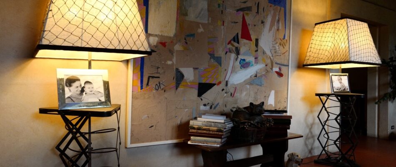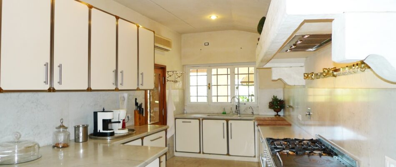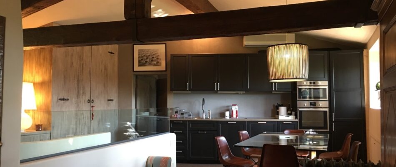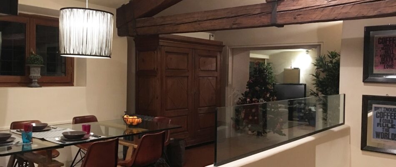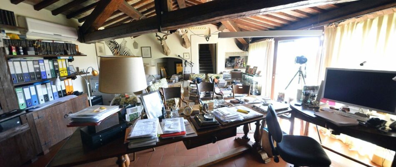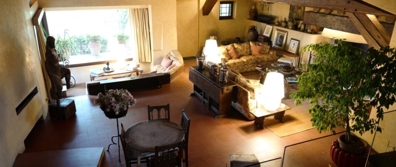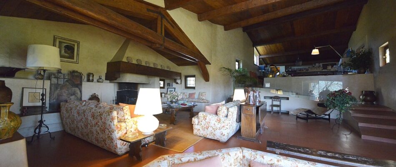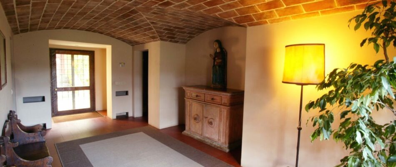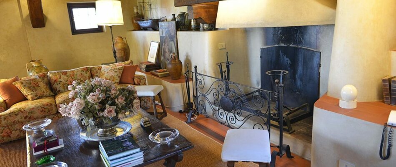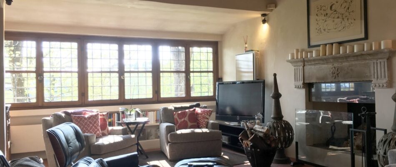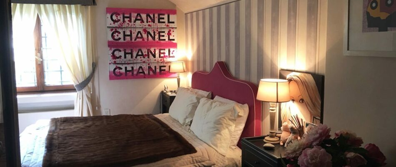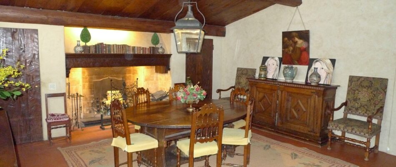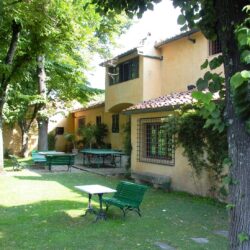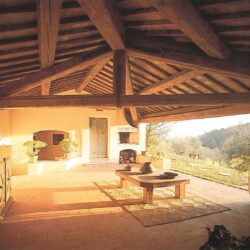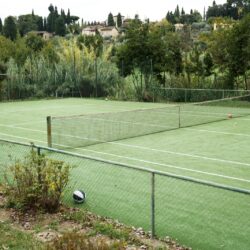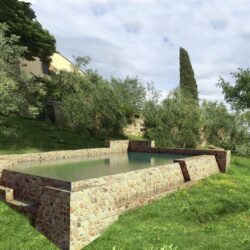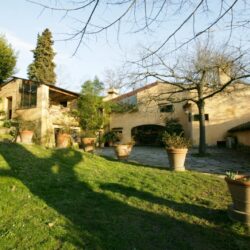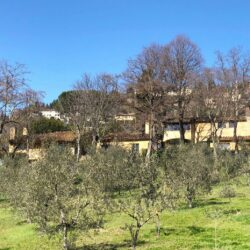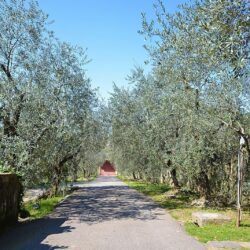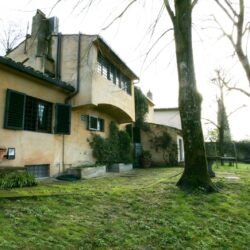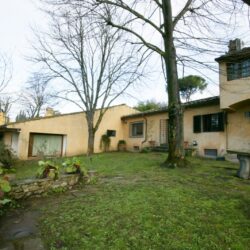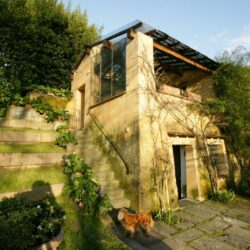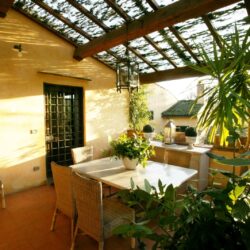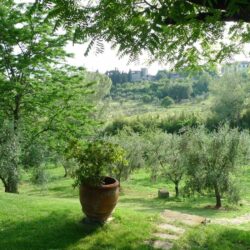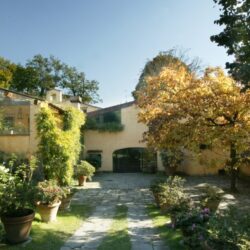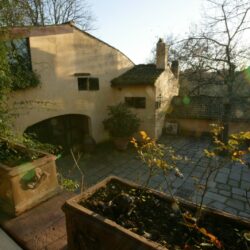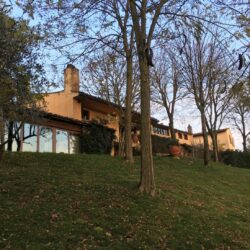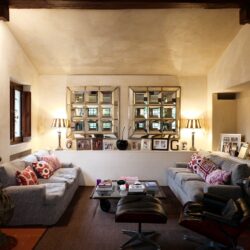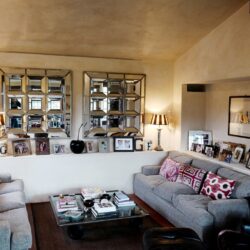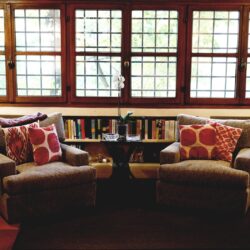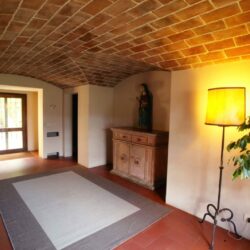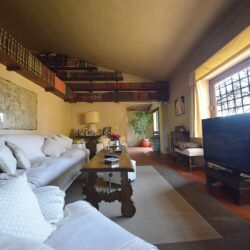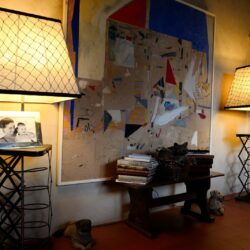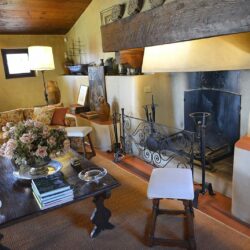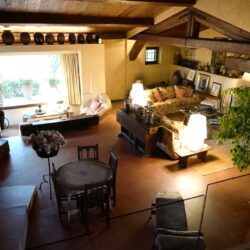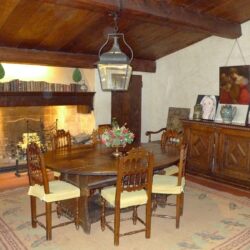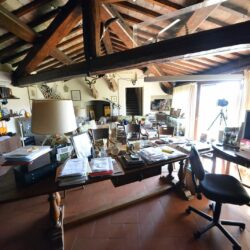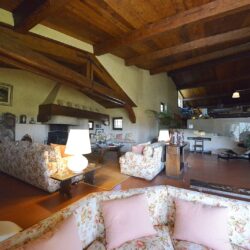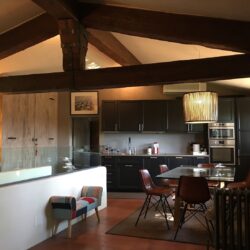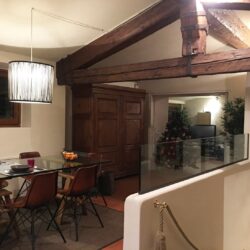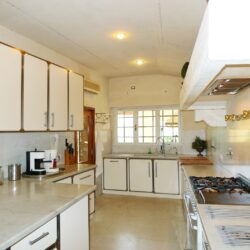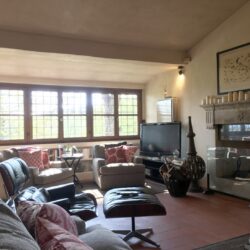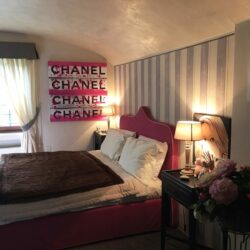ITALY, TUSCANY, FLORENCE, FIESOLE
Wonderful luxury villa located in one of the most beautiful and evocative panoramic positions of the Fiesole hills: on the slope facing Florence.
Location
One of the most beautiful and panoramic spots in Fiesole, a few minutes’ drive from the historic center of the Tuscan capital. The property is surrounded by olive, fruit and linden trees and a long row of poplars. The area is protected.
Description
The manor house is positioned in the highest part of the slope, surrounded by a garden and perfectly integrated with the surrounding landscape from which only roofs are visible. The construction follows almost in a natural way the slope of the land.
The property was restored in 1965, taking advantage of the volumes of an eighteenth-century building that over the years had repeatedly changed its use from a religious building and back to a monastery. The part of the cloister with the well and the small bell tower of the monastery is still intact from the original building. A careful design for an environmental inclusion with a style that resumed the shapes and volumes of Tuscan rural architecture, executed by the architect Pier Niccolo Berardi, has made it one of the most beautiful villas on the Fiesole slope.
The style of the villa recalls very much in the use of materials and forms the traditional architecture typical of the landscape. The materials used are locally sourced: pietra serena for the steps, terracotta floors, chimney pots, roofs and window sills; chestnut wood for the structural floors, roofs and for the construction of internal doors. Wrought iron for furnishing elements and window grilles.
The building has a gross area of about 1052 square meters, spread over three floors, one of which is partially in the basement.
On the ground floor is the living area with a large living room of about 114 square meters, two entrances, kitchen, wardrobe and four bedrooms with private bathrooms.
On the first floor, distributed in two different areas with exclusive access, there are two double bedrooms with dressing rooms and bathrooms.
In the basement there is, with direct access from the garden, the apartment of the caretaker with two bedrooms, bathroom, living room and kitchen. On the same floor are the service areas which include a laundry room, double wardrobes, a garage and various storage rooms. At the same level, but free on three sides is the old loggia with a wood oven. Today the loggia is closed with a large window and used as a study.
State and finishes
The window frames are made of wood with double glazing and a wooden shutter in green. All windows and external accesses are equipped with metal grating. The main interior doors are made of solid recycled chestnut wood and are wax coated. The floors of all the rooms are in terracotta from Impruneta, made by Manetti, in the classic measures of 17 cm * 36.
The living area has a ceiling made of recycled chestnut wood with large trusses and chestnut beams.
Some areas of the house are built with vaulted ceilings with barrel vaults, built with salvaged bricks.
The internal plaster is lime putty with a wax finish, the external ones are painted with natural lime.
The stone perimeter walls and the roofs are all insulated with Stiferite-type thermal insulation panels.
Perimeter and volumetric alarm system divided into 8 sectors. The system is connected via radio to the security service. External video surveillance system with 4 infrared cameras, video recorder and signal transmitted on the TV switchboard.
Central heating system with thermal power plant completely renovated in 2007.
In 2009 the whole piping of the sanitary system was redone. All rooms, a living room and the part used as a studio are equipped with split air conditioning. external stone walls, interspace with polystyrene panels and counterpart in small holes.
The roof is insulated.
Centralized TV system.
Ethernet network with ADSL.
Outside spaces
The property also includes a plot of land cultivated with around 120 olive trees, of about 17,000 square meters, mateco tennis court, a small underground building used as a dressing room, a lemon house of approx. 55 and a small closet. Irrigation system with rainwater collection tank of approx. 40. The cistern is also powered by a small source. The whole property is fenced, along the road with stone wall the remaining part with a mesh placed on a wall in c.a. about 50 cm tall.
Potential use
A wonderful home for a large and demanding family who wishes to live in the midst of nature but at the same time in the city in an environment that also has historical aspects.
